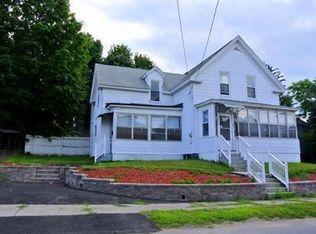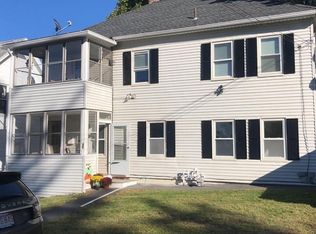Sold for $469,900 on 08/19/24
$469,900
79 Beacon St, Clinton, MA 01510
4beds
1,836sqft
Single Family Residence
Built in 1900
8,411 Square Feet Lot
$492,600 Zestimate®
$256/sqft
$2,369 Estimated rent
Home value
$492,600
$448,000 - $542,000
$2,369/mo
Zestimate® history
Loading...
Owner options
Explore your selling options
What's special
Great value for this charming 4-bedroom property! Colonial house is on a corner lot with a covered, freshly painted front porch overlooking beautiful Carlisle Park. Enclosed back porch leads to a large kitchen with painted cabinets, stainless appliances. Flexible layout has an office/den, living room, formal dining room, and bath. Handsome hardwood floors throughout main living space. Upper level offers four good-sized bedrooms, full bath, access to walk-up attic, and an outdoor balcony. New roof in 2013, newer Weil-McLain heating system, updated electrical, many replacement windows. Spend your days this summer enjoying the large deck and partially fenced yard. Generous driveway plus a detached one-car garage. Closely located to Wachusett Reservoir and Clinton schools. Scenic distant views of Wachusett Mountain. Come see to fully appreciate the tasteful blend of character and updates!
Zillow last checked: 8 hours ago
Listing updated: August 20, 2024 at 09:22am
Listed by:
Kali Hogan Delorey Team 978-807-7784,
RE/MAX Journey 978-365-6116,
Kali Hogan Delorey 978-807-7784
Bought with:
Mati Alcantara
Castinetti Realty Group
Source: MLS PIN,MLS#: 73252266
Facts & features
Interior
Bedrooms & bathrooms
- Bedrooms: 4
- Bathrooms: 2
- Full bathrooms: 2
Primary bedroom
- Features: Ceiling Fan(s), Flooring - Hardwood
- Level: Second
- Area: 195
- Dimensions: 15 x 13
Bedroom 2
- Features: Flooring - Wall to Wall Carpet
- Level: Second
- Area: 165
- Dimensions: 11 x 15
Bedroom 3
- Features: Flooring - Wall to Wall Carpet
- Level: Second
- Area: 132
- Dimensions: 11 x 12
Bedroom 4
- Features: Flooring - Vinyl
- Level: Second
- Area: 144
- Dimensions: 12 x 12
Bathroom 1
- Features: Bathroom - Tiled With Shower Stall
- Level: First
- Area: 54
- Dimensions: 6 x 9
Bathroom 2
- Features: Bathroom - With Tub
- Level: Second
- Area: 64
- Dimensions: 8 x 8
Dining room
- Features: Flooring - Hardwood
- Level: First
- Area: 132
- Dimensions: 11 x 12
Family room
- Features: Ceiling Fan(s), Flooring - Hardwood, Window(s) - Bay/Bow/Box
- Level: First
- Area: 195
- Dimensions: 15 x 13
Kitchen
- Features: Flooring - Stone/Ceramic Tile, Exterior Access, Stainless Steel Appliances
- Level: First
- Area: 210
- Dimensions: 15 x 14
Living room
- Features: Flooring - Hardwood, French Doors, Exterior Access, Slider
- Level: First
- Area: 154
- Dimensions: 11 x 14
Office
- Level: Basement
- Area: 360
- Dimensions: 24 x 15
Heating
- Oil
Cooling
- None
Appliances
- Laundry: In Basement
Features
- Office, Walk-up Attic
- Flooring: Tile, Vinyl, Carpet, Hardwood
- Doors: French Doors
- Basement: Full,Partially Finished
- Has fireplace: No
Interior area
- Total structure area: 1,836
- Total interior livable area: 1,836 sqft
Property
Parking
- Total spaces: 5
- Parking features: Detached, Paved Drive, Off Street, Paved
- Garage spaces: 1
- Uncovered spaces: 4
Features
- Patio & porch: Porch - Enclosed, Deck - Wood
- Exterior features: Porch - Enclosed, Deck - Wood, Balcony
Lot
- Size: 8,411 sqft
- Features: Corner Lot
Details
- Parcel number: M:0060 B:1264 L:0000,3307359
- Zoning: res
Construction
Type & style
- Home type: SingleFamily
- Architectural style: Colonial
- Property subtype: Single Family Residence
Materials
- Frame
- Foundation: Stone, Brick/Mortar, Other
- Roof: Shingle
Condition
- Year built: 1900
Utilities & green energy
- Electric: Circuit Breakers
- Sewer: Public Sewer
- Water: Public
- Utilities for property: for Electric Range
Community & neighborhood
Community
- Community features: Shopping, Pool, Tennis Court(s), Park, Walk/Jog Trails, Stable(s), Golf, Medical Facility, Highway Access, House of Worship, Public School
Location
- Region: Clinton
- Subdivision: Burditt Hill
Price history
| Date | Event | Price |
|---|---|---|
| 8/19/2024 | Sold | $469,900+4.4%$256/sqft |
Source: MLS PIN #73252266 | ||
| 7/15/2024 | Contingent | $449,900$245/sqft |
Source: MLS PIN #73252266 | ||
| 7/11/2024 | Price change | $449,900-2.2%$245/sqft |
Source: MLS PIN #73252266 | ||
| 7/9/2024 | Price change | $459,900-1.1%$250/sqft |
Source: MLS PIN #73252266 | ||
| 6/25/2024 | Listed for sale | $465,000+175.7%$253/sqft |
Source: MLS PIN #73252266 | ||
Public tax history
| Year | Property taxes | Tax assessment |
|---|---|---|
| 2025 | $5,267 +11.6% | $396,000 +10.2% |
| 2024 | $4,721 +6.3% | $359,300 +8.1% |
| 2023 | $4,443 +0.2% | $332,300 +11.8% |
Find assessor info on the county website
Neighborhood: 01510
Nearby schools
GreatSchools rating
- 5/10Clinton Elementary SchoolGrades: PK-4Distance: 0.4 mi
- 5/10Clinton Middle SchoolGrades: 5-8Distance: 0.7 mi
- 3/10Clinton Senior High SchoolGrades: PK,9-12Distance: 0.9 mi
Schools provided by the listing agent
- Elementary: Clinton Elem
- Middle: Clinton Middle
- High: Clinton High
Source: MLS PIN. This data may not be complete. We recommend contacting the local school district to confirm school assignments for this home.
Get a cash offer in 3 minutes
Find out how much your home could sell for in as little as 3 minutes with a no-obligation cash offer.
Estimated market value
$492,600
Get a cash offer in 3 minutes
Find out how much your home could sell for in as little as 3 minutes with a no-obligation cash offer.
Estimated market value
$492,600

