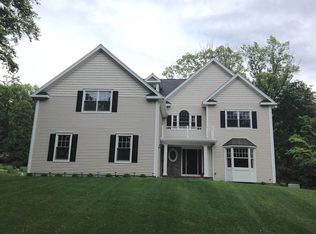Revived, Repurposed & Remastered - once filled with horses, equipment, grain & hay - the prosperous 1890's Barn/Carriage house has been transformed beyond measure into the signature home it is today. A unique blend of ultra-chic taste and dramatic style come together to create a unique modern farmhouse..Located about 1 hour north of NYC, 79 Bayberry Hill's history is as much as part of its present - reclaiming the character of original beams, floors & ceilings of the structure while embracing a modern aesthetic integrating clean lines, neutral palette & high end amenities; to maintaining the integrity of the original barn and carriage house by keeping the original beams, roofline, and silo help mix modern with antique. The interior graciously boasts stained wide-hardwood floors, open floor plan, massive windows and French doors allowing natural light to permeate every room. Remarkable features/spaces inc. Studio, Master Suite, Kitchen, Baths, reclaimed antique hardwood floors & doors, repurposed hardware, custom millwork, cable railings, original greenhouse, 4 car garage/studio, Intelliturf/pool setting, niche interior loft and iconic Silo w/ leaded copper roof. Sited strategically, w/ living spaces facing east/west - capturing sunrise and set. The exterior boasts numerous rock gardens, custom design fencing masterfully designed to mimic the original silo, boxwoods, lush plantings, rolling lawns and areas for play. A true private resort feel ~ Unmatched by anything on market.
This property is off market, which means it's not currently listed for sale or rent on Zillow. This may be different from what's available on other websites or public sources.
