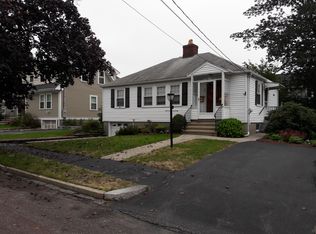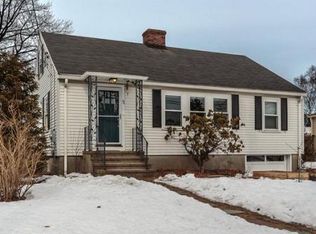Spectacular new home in Arlington's most sought after Kelwyn Manor neighborhood! Once inside this custom built, energy efficient 4 Bedroom 3 bath home, enjoy the open floor plan featuring a striking gas fireplace, a chef's kitchen and incredible light throughout. Spacious first floor bedroom could be used as family room/office. Upstairs master features an enormous walk-in closet and stunning bath with soaker tub, 2 sinks and generous shower. Special features include; hardwood floors, double panel windows, an open stair case, custom storage, attached garage, mudroom and a large space in basement waiting to be finished. Outside is a beautifully landscaped yard with flowering trees and a hook-up for your natural gas grill. Just steps to the neighborhood park with playground on Spy Pond. Join in the fun of ice hockey, skating, boating and fishing! Close to Alewife, Rt2, bike path, dining, shopping and entertainment. Open House Sunday(3/1) from 11:30-2:30!
This property is off market, which means it's not currently listed for sale or rent on Zillow. This may be different from what's available on other websites or public sources.

