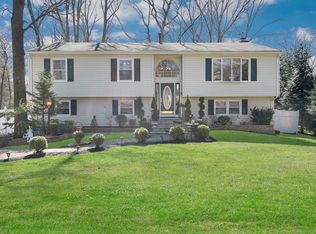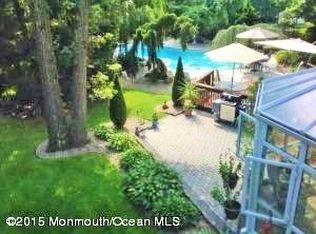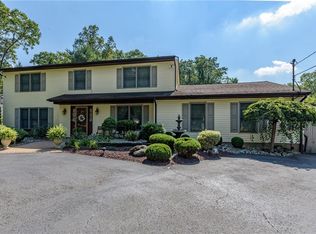You will fall in love the moment you enter the foyer of this beautiful renovated home. If offers attractive and functional open floor plan, spacious dining area, wood burning stove in living room, large open concept kitchen, with large window overlooking the beautiful backyard, newer SS appliances and pantry, french doors leading to large deck, overlooking the large backyard and in-ground pool with newer liner and filter. Generous sizes bedrooms, including master suite with walk-in-closet and gorgeous bathroom. Laundry room, 2 car garage, beautifully updated landscape, new paved walkway, new 11 zone irrigation system, newer septic, and a whole lot more. Nothing to do, just unpack your bags and enjoy! Don't wait make an appointment to see it today!
This property is off market, which means it's not currently listed for sale or rent on Zillow. This may be different from what's available on other websites or public sources.



