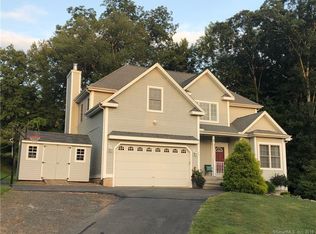**All offers will be considered morning of 6/8/20**Run - do not walk to see this spectacular home Beautiful on the inside and out. This awesome abode sets back off the road on a private 1.2 acre lot backing to woods making it feel like your home is set on acres and acres. As you wind your way down this beautiful driveway, you will come upon the stunning architectural design of this home with multiple gables, front porch, stone walls, and gorgeous landscaping. The interior offers a dramatic 2-story entry, a large dining room with shadow boxing, a walk in laundry room on the 1st floor, and a beautiful kitchen open to an oversized great room and eating area. The upstairs offers a large master suite with double tray ceiling and fantastic en suite. Three additional bedrooms puts the icing on the cake. If more space is what you need, the lower level offers windows and a slider in a walk out basement that has already been studded ready to be finished. Truly a fantastic home. Just minutes away from historic downtown East Hampton. Driveway belongs to this home - property to the left has a right-of-way (both properties share 50/50 maintenance and upkeep for driveway. Gloves and masks required for all showings.
This property is off market, which means it's not currently listed for sale or rent on Zillow. This may be different from what's available on other websites or public sources.
