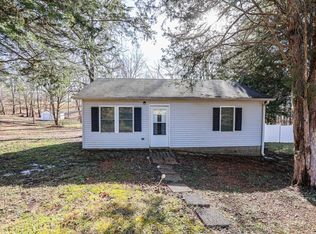Sold for $290,000 on 05/14/25
$290,000
79 Baker Rd, Benton, KY 42025
5beds
2,864sqft
Single Family Residence
Built in 1940
0.51 Acres Lot
$293,100 Zestimate®
$101/sqft
$2,508 Estimated rent
Home value
$293,100
Estimated sales range
Not available
$2,508/mo
Zestimate® history
Loading...
Owner options
Explore your selling options
What's special
This Charming Kentucky Lake Home Offers 5 Bedrooms, 3 Bathrooms, And A Delightful Waterfront Location. Recently Updated With New Plumbing, Flooring, Appliances, Hvac, And A Remodeled Bathroom. The Main Floor Features A Large Kitchen, Dining, And Living Area, Plus A Private Bedroom And Bath. Upstairs, You'll Find Four Additional Bedrooms, Including A Primary Suite With Its Own Bath, While The Others Share A Full Bathroom. Enjoy Extra Space In The Upstairs Family Room And Sunroom. Relax On The Covered Patio Or Expansive, Recently Improved Back Deck With Lake Views. Includes A Detached 2-car Garage And Shed—ideal For An Airbnb, Rental, Or Private Retreat! Don't Miss The Chance To Own Your Perfect Lakeside Getaway!
Zillow last checked: 8 hours ago
Listing updated: May 14, 2025 at 11:27am
Listed by:
Melanie Thompson 270-703-5647,
Housman Partners Benton Branch
Bought with:
Jessica Housman
Housman Partners Real Estate
Source: WKRMLS,MLS#: 129939Originating MLS: Paducah
Facts & features
Interior
Bedrooms & bathrooms
- Bedrooms: 5
- Bathrooms: 3
- Full bathrooms: 3
- Main level bedrooms: 1
Primary bedroom
- Level: Main
- Area: 142.41
- Dimensions: 14.1 x 10.1
Bedroom 2
- Level: Upper
- Area: 125.43
- Dimensions: 11.1 x 11.3
Bedroom 3
- Level: Upper
- Area: 135.72
- Dimensions: 11.7 x 11.6
Bedroom 4
- Level: Upper
- Area: 164.98
- Dimensions: 14.6 x 11.3
Dining room
- Level: Main
- Area: 155.31
- Dimensions: 9.3 x 16.7
Family room
- Level: Upper
- Area: 255.99
- Dimensions: 16.1 x 15.9
Kitchen
- Features: Kitchen/Dining Room
- Level: Main
- Area: 107.8
- Dimensions: 11 x 9.8
Living room
- Level: Main
- Area: 303.52
- Dimensions: 11.2 x 27.1
Heating
- Electric
Cooling
- Central Air
Appliances
- Included: Dishwasher, Microwave, Refrigerator, Stove, Electric Water Heater
- Laundry: Laundry Closet, Washer/Dryer Hookup
Features
- Ceiling Fan(s), Closet Light(s), Walk-In Closet(s)
- Flooring: Carpet, Tile, Vinyl/Linoleum
- Has basement: No
- Attic: Storage
- Has fireplace: No
Interior area
- Total structure area: 2,864
- Total interior livable area: 2,864 sqft
- Finished area below ground: 0
Property
Parking
- Total spaces: 2
- Parking features: Detached, Gravel
- Garage spaces: 2
- Has uncovered spaces: Yes
Features
- Levels: Two
- Stories: 2
- Patio & porch: Covered Porch, Deck, Patio
- Exterior features: Lighting
- Waterfront features: Waterfront, Kentucky Lake
- Body of water: Kentucky Lake
Lot
- Size: 0.51 Acres
- Features: Trees, Dead End Street, Level
Details
- Additional structures: Outbuilding
- Parcel number: 770A00014
Construction
Type & style
- Home type: SingleFamily
- Property subtype: Single Family Residence
Materials
- Frame, Vinyl Siding, Dry Wall
- Foundation: Slab
- Roof: Dimensional Shingle
Condition
- New construction: No
- Year built: 1940
Utilities & green energy
- Electric: Circuit Breakers, Western KY RECC
- Sewer: Septic Tank
- Water: Water District
- Utilities for property: Garbage - Private, Garbage - Public
Community & neighborhood
Security
- Security features: Security System
Community
- Community features: Sidewalks
Location
- Region: Benton
- Subdivision: New Heights
Other
Other facts
- Road surface type: Paved
Price history
| Date | Event | Price |
|---|---|---|
| 5/14/2025 | Sold | $290,000-3%$101/sqft |
Source: WKRMLS #129939 Report a problem | ||
| 4/22/2025 | Pending sale | $299,000$104/sqft |
Source: WKRMLS #129939 Report a problem | ||
| 3/31/2025 | Price change | $299,000-9.4%$104/sqft |
Source: WKRMLS #129939 Report a problem | ||
| 3/28/2025 | Price change | $330,000-2.9%$115/sqft |
Source: WKRMLS #129939 Report a problem | ||
| 1/10/2025 | Price change | $340,000-2.9%$119/sqft |
Source: WKRMLS #129939 Report a problem | ||
Public tax history
| Year | Property taxes | Tax assessment |
|---|---|---|
| 2022 | $1,895 -1.2% | $132,000 |
| 2021 | $1,919 +73.5% | $132,000 +33.3% |
| 2020 | $1,106 0% | $99,000 |
Find assessor info on the county website
Neighborhood: 42025
Nearby schools
GreatSchools rating
- 2/10Jonathan Elementary SchoolGrades: PK-5Distance: 1.9 mi
- NAMc AcademyGrades: 6-12Distance: 9.4 mi
- 6/10Marshall County High SchoolGrades: 9-12Distance: 9.5 mi
Schools provided by the listing agent
- Elementary: Jonathan
- Middle: South Marshall Middle
- High: Marshall Co.
Source: WKRMLS. This data may not be complete. We recommend contacting the local school district to confirm school assignments for this home.

Get pre-qualified for a loan
At Zillow Home Loans, we can pre-qualify you in as little as 5 minutes with no impact to your credit score.An equal housing lender. NMLS #10287.
