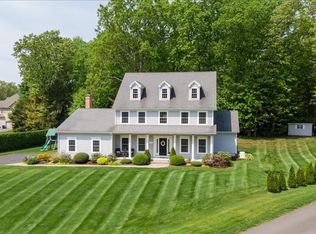Builder's own custom build home offers a 1st floor open floor plan for a 2 story Living Rm with a gas fireplace, Family Rm, Dining Rm, and Kitchen which has beautiful dark cabinets with granite counter tops, stainless steel appliances and large breakfast island. 1st floor also has a 2 story Foyer which leads to the 2nd floor bedrooms, an office, a half bath and hardwood floors throughout the 1st floor. Off the Kitchen is access to a 3 car garage with 1 bay that has plenty of storage and a large garage door for those taller work truck vehicles. The 2nd floor has all 4 bedrooms that are carpeted, a HUGE Master Bedroom with a walk-in closet, private bath that has a large tiled shower and a soaking tub and double sink vanity, and the 2nd full bath. The 2nd floor interior walls have been insulated to provide a sound proof environment as well as reduce the heating costs (annual gas bill for heating and cooking approx $900/yr). ONE-OF-A-KIND home in a quiet & private setting.
This property is off market, which means it's not currently listed for sale or rent on Zillow. This may be different from what's available on other websites or public sources.
