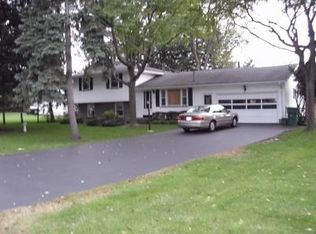You Know What They Say - Location - Location-LocationPark your car in the garage and head right in with your groceries. In the kitchen you will find, stainless steel appliances, lot's of cabinets, solid surface counters, a breakfast bar, and a view of the fully fenced yard with mature trees as you wash your hands at the double sink. A nice bright living room and a formal dining room make this level complete. Downstairs you will find an additional large bedroom, another full bath, and a family room with a fireplace and bar. Wood floors throughout and freshly painted inside and OUT -To give everyone a chance to view the home we will look at any offers on the home Monday July 27th at 6:00 pm
This property is off market, which means it's not currently listed for sale or rent on Zillow. This may be different from what's available on other websites or public sources.
