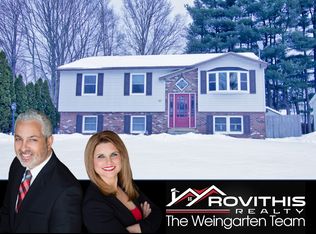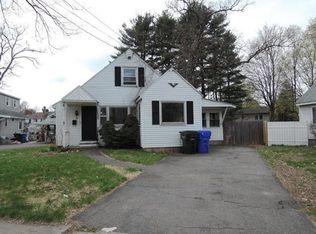NO MORE SHOWINGS-MULTIPLE OFFERS-HIGHEST AND BEST BY 5:00pm TUESDAY JULY 14. Many wonderful updates in this 1989 ranch. Your entry surrounded by flowers leads you to a living room and hallway with prefinished wood floors, and three carpeted bedrooms. Be a creative cook with your quartz countertop, newer appliances, luxury vinyl plank floor in your large kitchen. Check out the large walk-in shower with glass door in the beautifully remodeled bath. Unwind in the carpeted family room in the basement. Pines shade the trex deck in the back. Easy care exterior, vinyl sided, replacement windows, architectural roof. You will hate to leave, but if you peel out of the widened driveway and forget to close the garage, you can close it with the Wi-Fi app on your phone!
This property is off market, which means it's not currently listed for sale or rent on Zillow. This may be different from what's available on other websites or public sources.

