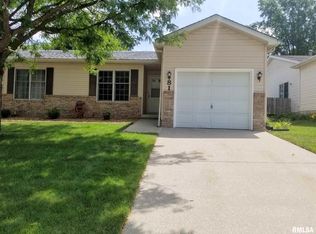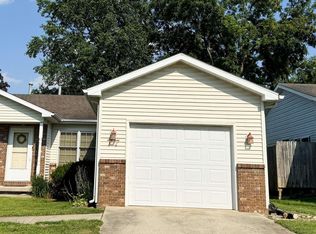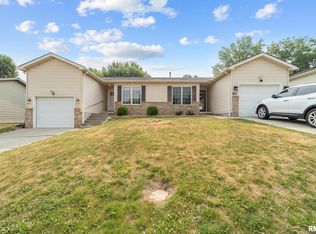Sold for $121,400
$121,400
79 Amherst Dr, Springfield, IL 62702
2beds
1,081sqft
Single Family Residence, Residential
Built in 1990
3,920.4 Square Feet Lot
$132,900 Zestimate®
$112/sqft
$1,128 Estimated rent
Home value
$132,900
$125,000 - $142,000
$1,128/mo
Zestimate® history
Loading...
Owner options
Explore your selling options
What's special
What a great place to call home. Whether you are just getting started or trying to downsize, this is an awesome opportunity to have an attached home with several amenities while being tucked in a residential neighborhood. Central to Downtown Springfield and just a few minutes from the retail therapy and restaurants that the west side of town offers. You will enjoy this one level home with a very functional floor plan. Open living room to formal dining area with slider access to side deck and fenced back yard. Laundry room could double as walk in pantry. Cozy up this winter next to the gas fireplace. This home has been preinspected so that buyers are informed before making offers.
Zillow last checked: 8 hours ago
Listing updated: August 26, 2024 at 01:02pm
Listed by:
Tracy M Shaw 217-494-1334,
Keller Williams Capital
Bought with:
Jane Hay, 475117683
The Real Estate Group, Inc.
Source: RMLS Alliance,MLS#: CA1029094 Originating MLS: Capital Area Association of Realtors
Originating MLS: Capital Area Association of Realtors

Facts & features
Interior
Bedrooms & bathrooms
- Bedrooms: 2
- Bathrooms: 1
- Full bathrooms: 1
Bedroom 1
- Level: Main
- Dimensions: 11ft 7in x 12ft 7in
Bedroom 2
- Level: Main
- Dimensions: 10ft 11in x 12ft 3in
Other
- Level: Main
- Dimensions: 14ft 6in x 9ft 2in
Other
- Area: 0
Kitchen
- Level: Main
- Dimensions: 11ft 11in x 8ft 0in
Laundry
- Level: Main
- Dimensions: 7ft 1in x 7ft 4in
Living room
- Level: Main
- Dimensions: 12ft 1in x 17ft 4in
Main level
- Area: 1081
Heating
- Forced Air
Appliances
- Included: Dishwasher, Range, Refrigerator
Features
- Ceiling Fan(s)
- Basement: Crawl Space
- Number of fireplaces: 1
- Fireplace features: Gas Log, Living Room
Interior area
- Total structure area: 1,081
- Total interior livable area: 1,081 sqft
Property
Parking
- Total spaces: 1
- Parking features: Attached
- Attached garage spaces: 1
Features
- Patio & porch: Patio
Lot
- Size: 3,920 sqft
- Dimensions: 109.74 x 35.70
- Features: Level
Details
- Parcel number: 14190380028
Construction
Type & style
- Home type: SingleFamily
- Architectural style: Ranch
- Property subtype: Single Family Residence, Residential
Materials
- Brick, Vinyl Siding
- Foundation: Block
- Roof: Shingle
Condition
- New construction: No
- Year built: 1990
Utilities & green energy
- Sewer: Public Sewer
- Water: Public
Community & neighborhood
Location
- Region: Springfield
- Subdivision: Holiday hills
Other
Other facts
- Road surface type: Paved
Price history
| Date | Event | Price |
|---|---|---|
| 6/18/2024 | Sold | $121,400+2%$112/sqft |
Source: | ||
| 5/20/2024 | Pending sale | $119,000$110/sqft |
Source: | ||
| 5/15/2024 | Listed for sale | $119,000+35.4%$110/sqft |
Source: | ||
| 2/13/2021 | Listing removed | -- |
Source: Owner Report a problem | ||
| 6/21/2014 | Listing removed | $87,900+7.2%$81/sqft |
Source: Owner Report a problem | ||
Public tax history
| Year | Property taxes | Tax assessment |
|---|---|---|
| 2024 | $1,930 +40% | $33,975 +9.5% |
| 2023 | $1,378 -1.3% | $31,033 +6.4% |
| 2022 | $1,397 -0.4% | $29,168 +3.9% |
Find assessor info on the county website
Neighborhood: Youngston/Holiday Hill
Nearby schools
GreatSchools rating
- 2/10Jane Addams Elementary SchoolGrades: K-5Distance: 1.2 mi
- 2/10U S Grant Middle SchoolGrades: 6-8Distance: 1.8 mi
- 1/10Lanphier High SchoolGrades: 9-12Distance: 3.5 mi
Schools provided by the listing agent
- Elementary: Addams
- Middle: US Grant
- High: Lanphier High School
Source: RMLS Alliance. This data may not be complete. We recommend contacting the local school district to confirm school assignments for this home.

Get pre-qualified for a loan
At Zillow Home Loans, we can pre-qualify you in as little as 5 minutes with no impact to your credit score.An equal housing lender. NMLS #10287.


