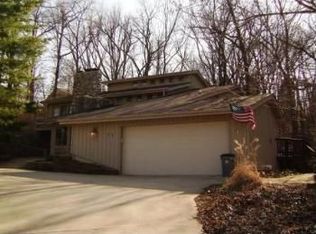Sold for $220,000
$220,000
79 Allen Bend Dr, Decatur, IL 62521
5beds
3,296sqft
Single Family Residence
Built in 1981
0.8 Acres Lot
$297,800 Zestimate®
$67/sqft
$2,997 Estimated rent
Home value
$297,800
$274,000 - $325,000
$2,997/mo
Zestimate® history
Loading...
Owner options
Explore your selling options
What's special
Gorgeous updated home near Lake Decatur with stunning views! This 5-bedroom home features a brand new eat-in kitchen with stainless steel appliances,, separate prep kitchen, wine fridge, and huge island. There is all new luxury vinyl plank and carpet flooring throughout the home along with fresh paint and light fixtures and some newer bathroom updates. The high ceilings, balcony, and skylights give this home a spacious feel with tons of natural lighting. There is also a full master suite on the main floor with walk-in closet. Brand new roof installed 2023. New front deck and steps. Heated driveway. Home sits on a beautiful lot with lots of nature views.
Zillow last checked: 8 hours ago
Listing updated: February 09, 2024 at 02:09pm
Listed by:
Brandon Barney 217-620-9102,
Main Place Real Estate
Bought with:
Non Member, #N/A
Central Illinois Board of REALTORS
Source: CIBR,MLS#: 6230069 Originating MLS: Central Illinois Board Of REALTORS
Originating MLS: Central Illinois Board Of REALTORS
Facts & features
Interior
Bedrooms & bathrooms
- Bedrooms: 5
- Bathrooms: 4
- Full bathrooms: 2
- 1/2 bathrooms: 2
Primary bedroom
- Level: Main
- Dimensions: 21 x 16
Bedroom
- Level: Main
- Dimensions: 10 x 14
Bedroom
- Level: Upper
- Dimensions: 8 x 10
Bedroom
- Level: Upper
- Dimensions: 15 x 14
Bedroom
- Level: Upper
- Dimensions: 18 x 10
Primary bathroom
- Level: Main
Dining room
- Level: Main
- Dimensions: 12 x 10
Family room
- Level: Lower
- Dimensions: 21 x 21
Other
- Level: Upper
Half bath
- Level: Main
Half bath
- Level: Lower
Kitchen
- Level: Main
- Dimensions: 19 x 14
Kitchen
- Level: Main
- Dimensions: 11 x 10
Laundry
- Level: Lower
Living room
- Level: Main
- Dimensions: 14 x 13
Loft
- Level: Upper
- Dimensions: 12 x 10
Heating
- Electric
Cooling
- Central Air
Appliances
- Included: Electric Water Heater, Microwave, Oven, Range, Refrigerator
Features
- Wet Bar, Cathedral Ceiling(s), Fireplace, Bath in Primary Bedroom, Main Level Primary, Skylights, Walk-In Closet(s)
- Windows: Skylight(s)
- Basement: Finished,Full
- Number of fireplaces: 2
- Fireplace features: Wood Burning
Interior area
- Total structure area: 3,296
- Total interior livable area: 3,296 sqft
- Finished area above ground: 2,496
- Finished area below ground: 800
Property
Parking
- Total spaces: 2
- Parking features: Attached, Garage
- Attached garage spaces: 2
Features
- Levels: Two
- Stories: 2
- Patio & porch: Rear Porch, Deck
- Exterior features: Deck, Shed
- Has view: Yes
- View description: Lake
- Has water view: Yes
- Water view: Lake
Lot
- Size: 0.80 Acres
- Features: Wooded
Details
- Additional structures: Shed(s)
- Parcel number: 041226127010
- Zoning: RES
- Special conditions: None
Construction
Type & style
- Home type: SingleFamily
- Architectural style: Traditional
- Property subtype: Single Family Residence
Materials
- Wood Siding
- Foundation: Basement
- Roof: Shingle
Condition
- Year built: 1981
Utilities & green energy
- Sewer: Public Sewer
- Water: Public
Community & neighborhood
Location
- Region: Decatur
- Subdivision: Allen Bend Shores
Other
Other facts
- Road surface type: Concrete
Price history
| Date | Event | Price |
|---|---|---|
| 2/9/2024 | Sold | $220,000$67/sqft |
Source: | ||
| 1/20/2024 | Pending sale | $220,000$67/sqft |
Source: | ||
| 12/30/2023 | Contingent | $220,000$67/sqft |
Source: | ||
| 12/29/2023 | Listed for sale | $220,000$67/sqft |
Source: | ||
| 12/12/2023 | Contingent | $220,000$67/sqft |
Source: | ||
Public tax history
| Year | Property taxes | Tax assessment |
|---|---|---|
| 2024 | $115 -98.5% | $84,864 +3.7% |
| 2023 | $7,550 +7.2% | $81,860 +9.3% |
| 2022 | $7,045 0% | $74,884 +0.5% |
Find assessor info on the county website
Neighborhood: 62521
Nearby schools
GreatSchools rating
- 2/10South Shores Elementary SchoolGrades: K-6Distance: 0.5 mi
- 1/10Stephen Decatur Middle SchoolGrades: 7-8Distance: 4.8 mi
- 2/10Eisenhower High SchoolGrades: 9-12Distance: 1.1 mi
Schools provided by the listing agent
- District: Decatur Dist 61
Source: CIBR. This data may not be complete. We recommend contacting the local school district to confirm school assignments for this home.
Get pre-qualified for a loan
At Zillow Home Loans, we can pre-qualify you in as little as 5 minutes with no impact to your credit score.An equal housing lender. NMLS #10287.
