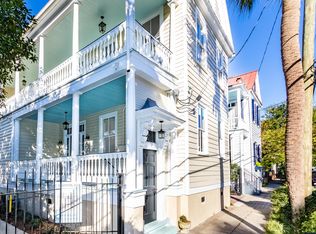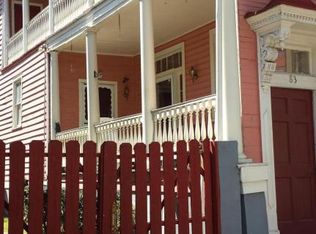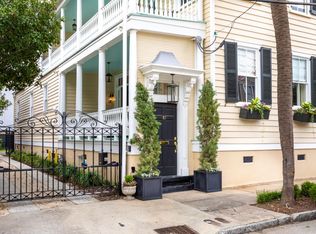Closed
$1,605,500
79 Alexander St, Charleston, SC 29403
2beds
1,921sqft
Single Family Residence
Built in 1945
4,791.6 Square Feet Lot
$1,652,400 Zestimate®
$836/sqft
$2,961 Estimated rent
Home value
$1,652,400
$1.57M - $1.74M
$2,961/mo
Zestimate® history
Loading...
Owner options
Explore your selling options
What's special
Looking for the perfect Pied et Tier downtown this is it! A 1 story delightful cottage. Upon entering this cozy house you have lots of light and 9 ft ceilings. The foyer opens up to the separate living room and dining room with gas fireplace.A renovated chefs kitchen with Thermador appliances. A butlers pantry with its own dishwasher, wine fridge, and ice maker. Perfect for entertaining. The bedrooms are on either side of the bar area allowing privacy for guests or office space. The back room is a cozy den with 10 ft ceilings,a gas fireplace and entrance to the back courtyard and formal gardens. A wonderful area to hosts guest. Bar and Murphy bed to convey. Only Street Parking. SHOWING FOR BACK UP OFFERS.BUYER HAS HOME SALE CONTINGENCY.
Zillow last checked: 8 hours ago
Listing updated: September 14, 2025 at 07:05am
Listed by:
Maison Real Estate
Bought with:
Carriage Properties LLC
Source: CTMLS,MLS#: 25000470
Facts & features
Interior
Bedrooms & bathrooms
- Bedrooms: 2
- Bathrooms: 2
- Full bathrooms: 2
Heating
- Forced Air, Heat Pump
Cooling
- Central Air
Appliances
- Laundry: Washer Hookup
Features
- High Ceilings, Kitchen Island, Formal Living
- Flooring: Ceramic Tile, Parquet, Wood
- Number of fireplaces: 2
- Fireplace features: Dining Room, Family Room, Gas Log, Great Room, Kitchen, Living Room, Two
Interior area
- Total structure area: 1,921
- Total interior livable area: 1,921 sqft
Property
Features
- Levels: One
- Stories: 1
- Entry location: Ground Level
Lot
- Size: 4,791 sqft
Details
- Parcel number: 4591303038
- Special conditions: Flood Insurance
Construction
Type & style
- Home type: SingleFamily
- Architectural style: Traditional
- Property subtype: Single Family Residence
Materials
- Block, Cement Siding
- Foundation: Slab
- Roof: Architectural
Condition
- New construction: No
- Year built: 1945
Utilities & green energy
- Sewer: Public Sewer
- Water: Public
- Utilities for property: Charleston Water Service
Community & neighborhood
Location
- Region: Charleston
- Subdivision: Wraggborough
Other
Other facts
- Listing terms: Any
Price history
| Date | Event | Price |
|---|---|---|
| 9/12/2025 | Sold | $1,605,500-5.3%$836/sqft |
Source: | ||
| 7/22/2025 | Price change | $1,695,000-8.1%$882/sqft |
Source: | ||
| 4/6/2025 | Listed for sale | $1,845,000+47.6%$960/sqft |
Source: | ||
| 4/4/2025 | Sold | $1,250,000-33.3%$651/sqft |
Source: Public Record Report a problem | ||
| 3/3/2025 | Price change | $1,875,000-6%$976/sqft |
Source: | ||
Public tax history
| Year | Property taxes | Tax assessment |
|---|---|---|
| 2024 | $13,522 +3.6% | $47,150 |
| 2023 | $13,055 +4% | $47,150 |
| 2022 | $12,550 +1.3% | $47,150 |
Find assessor info on the county website
Neighborhood: Wraggborough
Nearby schools
GreatSchools rating
- 2/10Memminger Elementary SchoolGrades: PK-5Distance: 0.6 mi
- 4/10Simmons Pinckney Middle SchoolGrades: 6-8Distance: 1.3 mi
- 1/10Burke High SchoolGrades: 9-12Distance: 1.3 mi
Schools provided by the listing agent
- Elementary: Memminger
- Middle: Simmons Pinckney
- High: Burke
Source: CTMLS. This data may not be complete. We recommend contacting the local school district to confirm school assignments for this home.
Get a cash offer in 3 minutes
Find out how much your home could sell for in as little as 3 minutes with a no-obligation cash offer.
Estimated market value$1,652,400
Get a cash offer in 3 minutes
Find out how much your home could sell for in as little as 3 minutes with a no-obligation cash offer.
Estimated market value
$1,652,400


