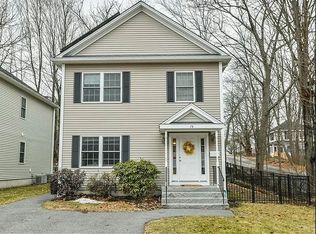Welcome Home! Spacious 4 Bedroom Colonial on the Belmont Line. Updated Kitchen and Baths. Newly renovated Kitchen with quartz countertops, hardwood floors, dining area and slider to deck. Living Room with fireplace and hardwood floors. Sunny Family Room with Picture Window. Three bedrooms on second floor with hardwood floors and full bath. Large first floor bedroom with new carpet, can also be used as an office or play space. Lots of storage in walk up attic and basement. Enjoy professionally landscaped level yard with patio area, basket ball hoop and storage shed. Driveway parking for four. Minutes away from Beaver Brook Reservation, Spray Park and Waverly Square. Convenient to Belmont, Cambridge, Major Routes, Public Transportation, Hospital and Bentley University. Enjoy shops and restaurants nearby!
This property is off market, which means it's not currently listed for sale or rent on Zillow. This may be different from what's available on other websites or public sources.
