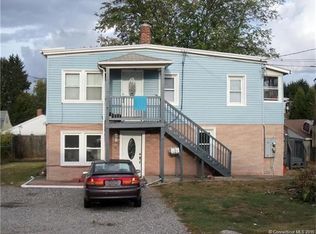Sold for $290,000
$290,000
79 Addison Street, Waterbury, CT 06708
3beds
1,536sqft
Single Family Residence
Built in 1956
5,227.2 Square Feet Lot
$296,600 Zestimate®
$189/sqft
$2,381 Estimated rent
Home value
$296,600
$264,000 - $332,000
$2,381/mo
Zestimate® history
Loading...
Owner options
Explore your selling options
What's special
PRICE DROP! Seller says SELL NOW - all serious offers considered, don't miss this opportunity! Mint Condition Home with In-Law Apartment! Perfect for multigenerational living or hosting guests, this immaculate Town Plot home features a full walkout lower level with a private 3-room in-law apartment and full bath. The main level offers a spacious kitchen, cozy living room, and two bedrooms with gleaming hardwood floors, plus a full bath and efficient gas heat. Situated on a desirable level corner lot, the property also includes both an attached and detached garage, new deck, fence and driveway! Walk to local restaurants, delis, and markets. A move-in ready gem-ideal for extended families, downsizers, or savvy buyers!
Zillow last checked: 8 hours ago
Listing updated: September 02, 2025 at 08:37am
Listed by:
Lynn LaForme 203-910-8618,
Showcase Realty, Inc. 860-274-7000
Bought with:
Debbie Samuels, RES.0830997
BHGRE Gaetano Marra Homes
Source: Smart MLS,MLS#: 24072613
Facts & features
Interior
Bedrooms & bathrooms
- Bedrooms: 3
- Bathrooms: 2
- Full bathrooms: 2
Primary bedroom
- Features: Hardwood Floor
- Level: Main
Bedroom
- Features: Hardwood Floor
- Level: Main
Bedroom
- Level: Lower
Kitchen
- Level: Main
Kitchen
- Level: Lower
Living room
- Features: Hardwood Floor
- Level: Main
Living room
- Level: Lower
Heating
- Hot Water, Electric, Natural Gas
Cooling
- Wall Unit(s)
Appliances
- Included: Oven/Range, Microwave, Refrigerator, Dishwasher, Electric Water Heater, Water Heater
Features
- In-Law Floorplan
- Basement: Full,Heated,Finished,Garage Access,Apartment,Liveable Space
- Attic: None
- Has fireplace: No
Interior area
- Total structure area: 1,536
- Total interior livable area: 1,536 sqft
- Finished area above ground: 960
- Finished area below ground: 576
Property
Parking
- Total spaces: 2
- Parking features: Detached, Attached
- Attached garage spaces: 2
Lot
- Size: 5,227 sqft
- Features: Level
Details
- Additional structures: Shed(s)
- Parcel number: 1392766
- Zoning: RL
Construction
Type & style
- Home type: SingleFamily
- Architectural style: Ranch
- Property subtype: Single Family Residence
Materials
- Vinyl Siding
- Foundation: Block
- Roof: Asphalt
Condition
- New construction: No
- Year built: 1956
Utilities & green energy
- Sewer: Public Sewer
- Water: Public
Community & neighborhood
Location
- Region: Waterbury
Price history
| Date | Event | Price |
|---|---|---|
| 8/29/2025 | Sold | $290,000-3.3%$189/sqft |
Source: | ||
| 7/11/2025 | Pending sale | $299,900$195/sqft |
Source: | ||
| 6/30/2025 | Price change | $299,900-3.3%$195/sqft |
Source: | ||
| 5/1/2025 | Price change | $310,000-4.6%$202/sqft |
Source: | ||
| 3/28/2025 | Listed for sale | $325,000$212/sqft |
Source: | ||
Public tax history
| Year | Property taxes | Tax assessment |
|---|---|---|
| 2025 | $6,250 -9% | $138,950 |
| 2024 | $6,870 -8.8% | $138,950 |
| 2023 | $7,530 +60.1% | $138,950 +77.9% |
Find assessor info on the county website
Neighborhood: Town Plot
Nearby schools
GreatSchools rating
- 5/10B. W. Tinker SchoolGrades: PK-5Distance: 0.2 mi
- 4/10West Side Middle SchoolGrades: 6-8Distance: 0.7 mi
- 1/10John F. Kennedy High SchoolGrades: 9-12Distance: 0.6 mi
Get pre-qualified for a loan
At Zillow Home Loans, we can pre-qualify you in as little as 5 minutes with no impact to your credit score.An equal housing lender. NMLS #10287.
Sell with ease on Zillow
Get a Zillow Showcase℠ listing at no additional cost and you could sell for —faster.
$296,600
2% more+$5,932
With Zillow Showcase(estimated)$302,532
