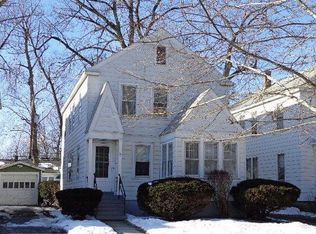Closed
$305,000
79 Academy Road, Albany, NY 12208
3beds
1,774sqft
Single Family Residence, Residential
Built in 1920
3,920.4 Square Feet Lot
$307,100 Zestimate®
$172/sqft
$2,336 Estimated rent
Home value
$307,100
$264,000 - $356,000
$2,336/mo
Zestimate® history
Loading...
Owner options
Explore your selling options
What's special
This move-in ready Traditional offers charm, space, and convenience in the heart of the city. Perfectly located within walking distance to restaurants, bars, hospitals, schools, shops, houses of worship, and the bus line, this home puts everything at your doorstep.
Step inside to find a bright and spacious layout featuring 3 bedrooms, 2 offices, 1.5 baths, and a one-car detached garage. The large living room flows into a sunny dining room with hardwood floors throughout. The Kitchen offers newer SS appliances Built-ins, and a breakfast nook with thoughtful details that add character, while the walk-up attic and full, finish-able basement provide plenty of storage and future potential.
Updates include newer mini-splits with a programmable thermostat for year-round comfort. Outside, relax on the welcoming front porch overlooking a beautifully maintained entryway.
Don't miss your chance to own this clean, impeccably kept home in a highly desirable Albany location!
Zillow last checked: 8 hours ago
Listing updated: November 03, 2025 at 07:00am
Listed by:
Shana Edwards 518-365-1915,
KW Platform
Bought with:
Nancy Klopfer, 10301201701
Coldwell Banker Prime Properties
Source: Global MLS,MLS#: 202526175
Facts & features
Interior
Bedrooms & bathrooms
- Bedrooms: 3
- Bathrooms: 2
- Full bathrooms: 1
- 1/2 bathrooms: 1
Bedroom
- Level: Second
Bedroom
- Level: Second
Bedroom
- Level: Second
Half bathroom
- Level: Second
Full bathroom
- Level: Second
Dining room
- Level: First
Kitchen
- Level: First
Living room
- Level: First
Office
- Level: First
Office
- Level: First
Heating
- Baseboard, Hot Water
Cooling
- Other, Ductless
Appliances
- Included: Oven, Range, Refrigerator
- Laundry: In Basement
Features
- Eat-in Kitchen, Built-in Features
- Flooring: Hardwood
- Basement: Full
Interior area
- Total structure area: 1,774
- Total interior livable area: 1,774 sqft
- Finished area above ground: 1,774
- Finished area below ground: 0
Property
Parking
- Total spaces: 3
- Parking features: Paved, Detached, Driveway
- Garage spaces: 1
- Has uncovered spaces: Yes
Features
- Patio & porch: Porch
Lot
- Size: 3,920 sqft
Details
- Parcel number: 010100 75.44249
- Special conditions: Standard
Construction
Type & style
- Home type: SingleFamily
- Architectural style: Traditional
- Property subtype: Single Family Residence, Residential
Materials
- Vinyl Siding
- Roof: Asphalt
Condition
- New construction: No
- Year built: 1920
Utilities & green energy
- Electric: Circuit Breakers
- Sewer: Public Sewer
- Water: Public
Community & neighborhood
Location
- Region: Albany
Price history
| Date | Event | Price |
|---|---|---|
| 10/31/2025 | Sold | $305,000+5.2%$172/sqft |
Source: | ||
| 9/22/2025 | Pending sale | $289,900$163/sqft |
Source: | ||
| 9/19/2025 | Listed for sale | $289,900+346%$163/sqft |
Source: | ||
| 1/31/2000 | Sold | $65,000$37/sqft |
Source: Agent Provided Report a problem | ||
Public tax history
| Year | Property taxes | Tax assessment |
|---|---|---|
| 2024 | -- | $309,000 +58.5% |
| 2023 | -- | $195,000 |
| 2022 | -- | $195,000 |
Find assessor info on the county website
Neighborhood: Helderberg
Nearby schools
GreatSchools rating
- 6/10New Scotland Elementary SchoolGrades: PK-5Distance: 0.5 mi
- 4/10William S Hackett Middle SchoolGrades: 6-8Distance: 0.8 mi
- 4/10Albany High SchoolGrades: 9-12Distance: 1.3 mi
Schools provided by the listing agent
- Elementary: New Scotland Elementary
- High: Albany
Source: Global MLS. This data may not be complete. We recommend contacting the local school district to confirm school assignments for this home.
