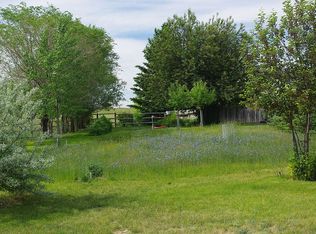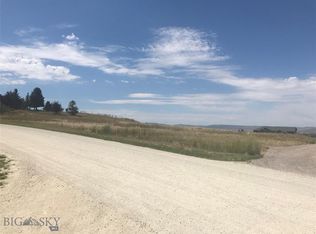Here is the home you have been waiting for. This great single level home features an open concept living area with kitchen & dining room between the living room and great room, both with vaulted ceilings. Beautiful hard wood floors, big windows, wood stove as well as gas forced air furnace, 2 bedrooms, 2 full bathrooms, an oversized single car attached garage and a fenced dog run along the garage & driveway. The great room features hardwood floors, large window bench, custom lights on either end and access to the incredible patio area and the backyard. If you love the outdoors, BBQ's and entertaining, this patio is your dream. The main portion of the patio has rustic open timber roof w/rope lights as well as built-in benches along the south end. The views from this property area incredible.....Beaverhead Valley and several mountain ranges. Come enjoy this well maintained landscaped yard with mature trees and underground sprinklers.....so peaceful. Call today to see this lovely home.
This property is off market, which means it's not currently listed for sale or rent on Zillow. This may be different from what's available on other websites or public sources.


