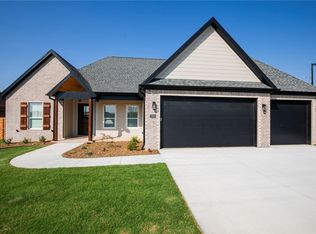Sold for $600,500
$600,500
7899 Via Roma Ave, Springdale, AR 72762
4beds
2,620sqft
Single Family Residence
Built in 2025
0.28 Acres Lot
$614,200 Zestimate®
$229/sqft
$2,265 Estimated rent
Home value
$614,200
$559,000 - $676,000
$2,265/mo
Zestimate® history
Loading...
Owner options
Explore your selling options
What's special
Fantastic West Springdale location, across the street North from Har-Ber High School. Quality new brick construction in Benedetto S/D. Custom cabinets, granite counters, pot filler, Frigidaire professional appliances, double ovens, comfort height toilets, wood flooring in main living areas & primary bedroom, cased windows, tankless water heater, covered patio with fireplace, insulated garage doors, front & back irrigation, gutters, blinds, and security system with 3 cameras. Community pool and sport court.
Zillow last checked: 8 hours ago
Listing updated: May 27, 2025 at 09:55am
Listed by:
Becky Tuck 479-756-1003,
Weichert REALTORS - The Griffin Company Springdale,
Greg Tuck 479-871-1092,
Weichert REALTORS - The Griffin Company Springdale
Bought with:
Becky Tuck, SA00073559
Weichert REALTORS - The Griffin Company Springdale
Source: ArkansasOne MLS,MLS#: 1308668 Originating MLS: Northwest Arkansas Board of REALTORS MLS
Originating MLS: Northwest Arkansas Board of REALTORS MLS
Facts & features
Interior
Bedrooms & bathrooms
- Bedrooms: 4
- Bathrooms: 3
- Full bathrooms: 3
Primary bedroom
- Level: Main
- Dimensions: 15'0" x 16'0"
Bedroom
- Level: Main
- Dimensions: 11'0" x 12'0"
Bedroom
- Level: Main
- Dimensions: 11'0" x 12'0"
Bedroom
- Level: Main
- Dimensions: 11'0" x 12'0"
Primary bathroom
- Level: Main
- Dimensions: 7'0" x 12'0"
Bathroom
- Level: Main
- Dimensions: 8'0" x 8'0"
Bathroom
- Level: Main
- Dimensions: 5'6" x 5'0"
Dining room
- Level: Main
- Dimensions: 10'8" x 13'0"
Eat in kitchen
- Level: Main
- Dimensions: 11'0" x 18'2"
Garage
- Level: Main
- Dimensions: 24'0" x 30'8"
Living room
- Level: Main
- Dimensions: 20'2" x 22'0"
Mud room
- Level: Main
- Dimensions: 7'8" x 8'4"
Utility room
- Level: Main
- Dimensions: 7'8" x 8'10"
Heating
- Central, Gas
Cooling
- Central Air, Electric
Appliances
- Included: Dishwasher, Exhaust Fan, Electric Oven, Gas Cooktop, Disposal, Gas Water Heater, Hot Water Circulator, Microwave, Self Cleaning Oven, Tankless Water Heater, ENERGY STAR Qualified Appliances, Plumbed For Ice Maker
- Laundry: Washer Hookup, Dryer Hookup
Features
- Attic, Built-in Features, Ceiling Fan(s), Eat-in Kitchen, Pantry, Quartz Counters, Split Bedrooms, Storage, Walk-In Closet(s), Window Treatments
- Flooring: Carpet, Ceramic Tile, Luxury Vinyl Plank
- Windows: Double Pane Windows, ENERGY STAR Qualified Windows, Vinyl, Blinds
- Basement: None
- Number of fireplaces: 2
- Fireplace features: Gas Log, Living Room, Outside
Interior area
- Total structure area: 2,620
- Total interior livable area: 2,620 sqft
Property
Parking
- Total spaces: 3
- Parking features: Attached, Garage, Garage Door Opener
- Has attached garage: Yes
- Covered spaces: 3
Features
- Levels: One
- Stories: 1
- Patio & porch: Covered, Patio, Porch
- Exterior features: Concrete Driveway
- Pool features: Pool, Community
- Fencing: Back Yard,Partial,Privacy,Wood
- Waterfront features: None
Lot
- Size: 0.28 Acres
- Dimensions: 78 x 148
- Features: Cleared, City Lot, Landscaped, Level, Subdivision
Details
- Additional structures: None
- Parcel number: 81539831000
- Zoning description: Residential
Construction
Type & style
- Home type: SingleFamily
- Architectural style: Traditional
- Property subtype: Single Family Residence
Materials
- Brick
- Foundation: Slab
- Roof: Architectural,Shingle
Condition
- New construction: Yes
- Year built: 2025
Details
- Warranty included: Yes
Utilities & green energy
- Sewer: Public Sewer
- Water: Public
- Utilities for property: Cable Available, Electricity Available, Fiber Optic Available, Natural Gas Available, Sewer Available, Water Available
Green energy
- Energy efficient items: Appliances
Community & neighborhood
Security
- Security features: Security System, Fire Sprinkler System, Smoke Detector(s)
Community
- Community features: Golf, Curbs, Near Fire Station, Near Hospital, Near Schools, Pool, Shopping, Sidewalks
Location
- Region: Springdale
- Subdivision: Benedetto
HOA & financial
HOA
- Has HOA: Yes
- HOA fee: $850 annually
- Services included: See Agent
- Association name: Brenda Hathorn
- Association phone: 479-927-4405
Other
Other facts
- Road surface type: Paved
Price history
| Date | Event | Price |
|---|---|---|
| 5/27/2025 | Sold | $600,500$229/sqft |
Source: | ||
Public tax history
Tax history is unavailable.
Find assessor info on the county website
Neighborhood: 72762
Nearby schools
GreatSchools rating
- 7/10Bernice Young Elementary SchoolGrades: PK-5Distance: 0.8 mi
- 9/10Hellstern Middle SchoolGrades: 6-7Distance: 0.2 mi
- 6/10Har-Ber High SchoolGrades: 9-12Distance: 0.5 mi
Schools provided by the listing agent
- District: Springdale
Source: ArkansasOne MLS. This data may not be complete. We recommend contacting the local school district to confirm school assignments for this home.

Get pre-qualified for a loan
At Zillow Home Loans, we can pre-qualify you in as little as 5 minutes with no impact to your credit score.An equal housing lender. NMLS #10287.
