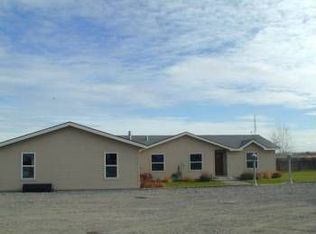Excellent opportunity to get some space without breaking the bank.Great location & great value. It's a quick drive to both Boardman or Hermiston. HUD owned, sold "AS IS" by electronic bid only. FHA Case#431-653765. Property available 07/31/2020. Bids Due by 11:59pm Central daily until sold. FHA insured with repair escrows needed. FHA 203K Eligible. Home serviced by well and septic. Buyer to do all due diligence -seller makes no warranties.
This property is off market, which means it's not currently listed for sale or rent on Zillow. This may be different from what's available on other websites or public sources.
