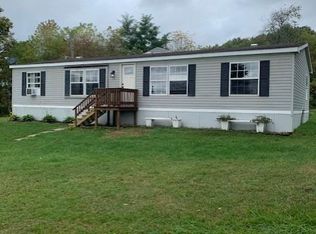Residential or commercial or both! Great opportunity. Lok-N-Logs is moving their showroom and offices to the site of their mill making the purchase of this magnificent Hunts Mountain Lodge model on 59+ acres available for you! The model has an addition of offices in an attached building that could also be living space! The grandeur of the building is breathtaking. Lots of open floor plan living with large windows to bring nature in. The possibilities are as big as your imagine. There aren't many dreams this property can't fulfill. A detached garage with high ceilings is also open to your needs. Storage, stable, barn, another living space, it has room for any/all of it! The land includes crop land, pasture, pond and oh, did I mention the views? They are spectacular and panoramic. This is definitely that "wow" property.
There is an additional, attached log home that is currently used as office space that could be added living space or an ADU with the possibility of 3-4 bedrooms.
Active
$1,500,000
7898 State Highway 12, Sherburne, NY 13460
3beds
2,597,047sqft
Single Family Residence
Built in 2007
60 Acres Lot
$-- Zestimate®
$1/sqft
$-- HOA
What's special
Office spaceDetached garageCrop landHigh ceilingsLarge windows
- 408 days |
- 464 |
- 16 |
Zillow last checked: 22 hours ago
Listing updated: October 15, 2025 at 03:16pm
Listing by:
NY Country Land 607-226-2838,
Judy Schwager 607-226-2838
Source: NYSAMLSs,MLS#: R1579210 Originating MLS: Otsego-Delaware
Originating MLS: Otsego-Delaware
Tour with a local agent
Facts & features
Interior
Bedrooms & bathrooms
- Bedrooms: 3
- Bathrooms: 5
- Full bathrooms: 2
- 1/2 bathrooms: 3
- Main level bathrooms: 4
- Main level bedrooms: 1
Heating
- Electric, Other, See Remarks, Forced Air
Cooling
- Other, See Remarks
Appliances
- Included: Dishwasher, Electric Water Heater, Gas Oven, Gas Range, Refrigerator
- Laundry: Main Level
Features
- Separate/Formal Dining Room, Entrance Foyer, Separate/Formal Living Room, Home Office, Country Kitchen, Other, See Remarks, Convertible Bedroom, In-Law Floorplan, Loft, Main Level Primary, Primary Suite, Workshop
- Flooring: Hardwood, Varies
- Windows: Thermal Windows
- Basement: Full
- Number of fireplaces: 1
Interior area
- Total structure area: 2,597,047
- Total interior livable area: 2,597,047 sqft
Property
Parking
- Total spaces: 3
- Parking features: Detached, Underground, Electricity, Garage, Heated Garage, Storage, Workshop in Garage, Driveway, Other
- Garage spaces: 3
Accessibility
- Accessibility features: Other
Features
- Levels: Two
- Stories: 2
- Patio & porch: Balcony, Deck, Open, Porch
- Exterior features: Balcony, Deck
- Waterfront features: Pond
Lot
- Size: 60 Acres
- Dimensions: 1358 x 2000
- Features: Irregular Lot
Details
- Additional structures: Barn(s), Outbuilding
- Parcel number: 59.231
- Special conditions: Standard
- Horses can be raised: Yes
- Horse amenities: Horses Allowed
Construction
Type & style
- Home type: SingleFamily
- Architectural style: Log Home
- Property subtype: Single Family Residence
Materials
- Log
- Foundation: Poured
- Roof: Asphalt,Shingle
Condition
- New Construction
- New construction: Yes
- Year built: 2007
Utilities & green energy
- Sewer: Septic Tank
- Water: Well
Community & HOA
Location
- Region: Sherburne
Financial & listing details
- Price per square foot: $1/sqft
- Tax assessed value: $265,800
- Date on market: 10/18/2024
- Cumulative days on market: 412 days
- Listing terms: Cash,Conventional,FHA,USDA Loan
Estimated market value
Not available
Estimated sales range
Not available
Not available
Price history
Price history
| Date | Event | Price |
|---|---|---|
| 11/25/2024 | Listed for sale | $1,500,000$1/sqft |
Source: | ||
Public tax history
Public tax history
Tax history is unavailable.BuyAbility℠ payment
Estimated monthly payment
Boost your down payment with 6% savings match
Earn up to a 6% match & get a competitive APY with a *. Zillow has partnered with to help get you home faster.
Learn more*Terms apply. Match provided by Foyer. Account offered by Pacific West Bank, Member FDIC.Climate risks
Neighborhood: 13460
Nearby schools
GreatSchools rating
- 3/10Sherburne Earlville Elementary SchoolGrades: PK-5Distance: 2.3 mi
- 3/10Sherburne Earlville Middle SchoolGrades: 6-8Distance: 2.4 mi
- 5/10Sherburne Earlville Senior High SchoolGrades: 9-12Distance: 2.4 mi
Schools provided by the listing agent
- District: Sherburne-Earlville
Source: NYSAMLSs. This data may not be complete. We recommend contacting the local school district to confirm school assignments for this home.
- Loading
- Loading
