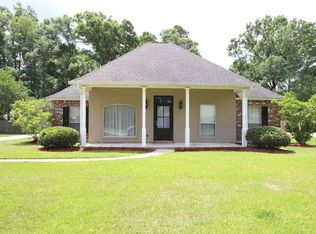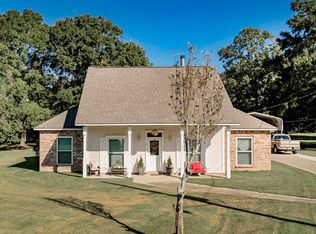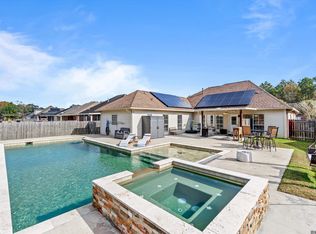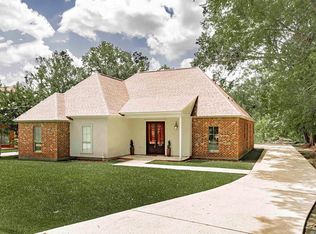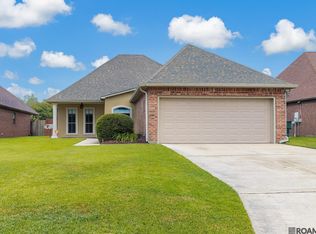This traditional 3-bedroom brick home is situated on an expansive, fully fenced lot, offering both privacy and room to roam. With timeless curb appeal, the home boasts a durable roof with architectural shingles and classic brick exterior. Inside, you'll find spacious living throughout. The large kitchen has been beautifully upgraded with sleek slab granite countertops and top-of-the-line stainless steel appliances—perfect for both everyday living and entertaining. All bathrooms feature matching slab countertops, adding a cohesive touch of luxury. Natural light floods the home through oversized windows, creating a warm and inviting atmosphere in every room. Each of the four bedrooms is generously sized and includes large closets, providing ample storage space. Step outside to a large patio that’s perfect for entertaining—ideal for gatherings, cookouts, or simply enjoying the peace and quiet of the expansive backyard. Whether you're looking to spread out indoors or enjoy the outdoors, this home offers the best of both worlds on a rare, oversized lot.
For sale
$338,000
7898 Parham Ave, Denham Springs, LA 70706
3beds
1,891sqft
Est.:
Single Family Residence, Residential
Built in 1995
0.92 Acres Lot
$-- Zestimate®
$179/sqft
$-- HOA
What's special
Classic brick exteriorExpansive backyardTop-of-the-line stainless steel appliancesSleek slab granite countertopsOversized windowsLarge closetsLarge patio
- 262 days |
- 125 |
- 4 |
Zillow last checked: 8 hours ago
Listing updated: July 07, 2025 at 10:35pm
Listed by:
Shannon Guglielmo,
Keller Williams Realty-First Choice 225-744-0044,
Ashlyn Guglielmo,
Keller Williams Realty-First Choice
Source: ROAM MLS,MLS#: 2025006050
Tour with a local agent
Facts & features
Interior
Bedrooms & bathrooms
- Bedrooms: 3
- Bathrooms: 3
- Full bathrooms: 2
- Partial bathrooms: 1
Rooms
- Room types: Primary Bathroom, Bedroom, Primary Bedroom, Dining Room, Kitchen, Living Room
Primary bedroom
- Features: En Suite Bath, 2 Closets or More, Ceiling 9ft Plus, Ceiling Boxed, Ceiling Fan(s), Tray Ceiling(s), Walk-In Closet(s)
- Level: First
- Area: 296
- Width: 20
Bedroom 1
- Level: First
- Area: 139.7
- Width: 11
Bedroom 2
- Level: First
- Area: 139.7
- Width: 11
Primary bathroom
- Features: Double Vanity, Separate Shower, Soaking Tub
- Level: First
- Area: 104.13
- Width: 8.9
Dining room
- Level: First
- Area: 79.21
Kitchen
- Level: First
- Area: 300.03
Living room
- Level: First
- Area: 428.49
Heating
- Central
Cooling
- Central Air, Ceiling Fan(s)
Appliances
- Included: Elec Stove Con, Dryer, Washer, Water Filter
- Laundry: Electric Dryer Hookup, Washer Hookup, Inside, Washer/Dryer Hookups, Laundry Room
Features
- Eat-in Kitchen, Ceiling 9'+, Tray Ceiling(s), Ceiling Boxed, High Speed Internet
- Flooring: Ceramic Tile, Laminate
- Windows: Window Treatments
- Attic: Attic Access,Storage
- Number of fireplaces: 1
Interior area
- Total structure area: 2,650
- Total interior livable area: 1,891 sqft
Property
Parking
- Total spaces: 2
- Parking features: 2 Cars Park, Carport, Covered, Concrete, Driveway
- Has carport: Yes
Features
- Stories: 1
- Patio & porch: Patio, Porch
- Fencing: Full,Partial,Wood
Lot
- Size: 0.92 Acres
- Dimensions: 100 x 200 x 100 x 200
Details
- Parcel number: 0007062
- Special conditions: Standard
Construction
Type & style
- Home type: SingleFamily
- Architectural style: Traditional
- Property subtype: Single Family Residence, Residential
Materials
- Brick Siding, Stucco Siding, Vinyl Siding
- Foundation: Slab
- Roof: Shingle
Condition
- Cosmetic Changes,Updated/Remodeled
- New construction: No
- Year built: 1995
Utilities & green energy
- Gas: Denham Springs Gas
- Sewer: Public Sewer
- Water: Public
- Utilities for property: Cable Connected
Community & HOA
Community
- Security: Smoke Detector(s)
- Subdivision: Hunstock Hills West
Location
- Region: Denham Springs
Financial & listing details
- Price per square foot: $179/sqft
- Tax assessed value: $123,300
- Annual tax amount: $572
- Price range: $338K - $338K
- Date on market: 4/4/2025
- Listing terms: Cash,Conventional,FHA,FMHA/Rural Dev,VA Loan
Estimated market value
Not available
Estimated sales range
Not available
Not available
Price history
Price history
| Date | Event | Price |
|---|---|---|
| 7/8/2025 | Price change | $338,000-3.4%$179/sqft |
Source: | ||
| 5/16/2025 | Price change | $350,000-2.8%$185/sqft |
Source: | ||
| 4/4/2025 | Listed for sale | $360,000$190/sqft |
Source: | ||
Public tax history
Public tax history
| Year | Property taxes | Tax assessment |
|---|---|---|
| 2024 | $572 -12.2% | $12,330 |
| 2023 | $651 -0.6% | $12,330 |
| 2022 | $655 +12.1% | $12,330 |
Find assessor info on the county website
BuyAbility℠ payment
Est. payment
$1,870/mo
Principal & interest
$1625
Property taxes
$127
Home insurance
$118
Climate risks
Neighborhood: 70706
Nearby schools
GreatSchools rating
- 9/10South Live Oak Elementary SchoolGrades: PK-4Distance: 1.6 mi
- 6/10Live Oak Junior HighGrades: 7-8Distance: 2.1 mi
- 9/10Live Oak High SchoolGrades: 9-12Distance: 3.1 mi
Schools provided by the listing agent
- District: Livingston Parish
Source: ROAM MLS. This data may not be complete. We recommend contacting the local school district to confirm school assignments for this home.
- Loading
- Loading
