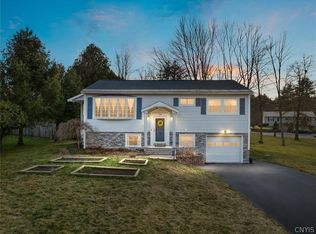Closed
$250,000
7897 W Thomas St, Rome, NY 13440
3beds
1,350sqft
Single Family Residence
Built in 1990
1.78 Acres Lot
$285,400 Zestimate®
$185/sqft
$2,220 Estimated rent
Home value
$285,400
$271,000 - $300,000
$2,220/mo
Zestimate® history
Loading...
Owner options
Explore your selling options
What's special
Don't miss the opportunity to view this one of a kind property on 1.78 acres in the City of Rome! The private off the road driveway with a circular turn around gives the property the feel it deserves! The home has 3 bedrooms and 2 full bathes! It is move in ready with a freshly painted first floor, new easy to care for laminate flooring, stainless steel appliances, new kitchen light fixtures, subway backsplash, custom blinds, and even a first floor laundry area! The lower level is finished and walks out into the garage. It could be a perfect family room area, pool table area, or even a home theatre area! Enjoy a huge deck and fenced in yard. A 64 x 30 pole barn was added which stores several vehicles, boats, and even RV's for extra rental income or your own enjoyment! Another aluminum garage gives you even more storage. The surroundings are private and expansive! Make your appointment today to see this hidden gem!
Zillow last checked: 8 hours ago
Listing updated: February 05, 2024 at 08:03am
Listed by:
Janice L. Cidzik 315-794-7249,
Coldwell Banker Prime Properties
Bought with:
Nathaniel Crossett, 10401363865
eXp Realty
Source: NYSAMLSs,MLS#: S1497563 Originating MLS: Mohawk Valley
Originating MLS: Mohawk Valley
Facts & features
Interior
Bedrooms & bathrooms
- Bedrooms: 3
- Bathrooms: 2
- Full bathrooms: 2
- Main level bathrooms: 2
- Main level bedrooms: 3
Bedroom 1
- Level: First
Bedroom 1
- Level: First
Bedroom 2
- Level: First
Bedroom 2
- Level: First
Bedroom 3
- Level: First
Bedroom 3
- Level: First
Basement
- Level: Basement
Basement
- Level: Basement
Dining room
- Level: First
Dining room
- Level: First
Family room
- Level: Basement
Family room
- Level: Basement
Kitchen
- Level: First
Kitchen
- Level: First
Living room
- Level: First
Living room
- Level: First
Heating
- Gas, Baseboard, Hot Water
Cooling
- Window Unit(s)
Appliances
- Included: Dryer, Free-Standing Range, Gas Water Heater, Microwave, Oven, Refrigerator, Washer
- Laundry: Main Level
Features
- Breakfast Bar, Ceiling Fan(s), Separate/Formal Living Room, Jetted Tub, Bedroom on Main Level, Bath in Primary Bedroom, Main Level Primary, Primary Suite
- Flooring: Carpet, Laminate, Varies
- Windows: Storm Window(s), Wood Frames
- Basement: Full,Finished
- Number of fireplaces: 1
Interior area
- Total structure area: 1,350
- Total interior livable area: 1,350 sqft
Property
Parking
- Total spaces: 4
- Parking features: Attached, Detached, Garage, Heated Garage, Storage
- Attached garage spaces: 4
Features
- Levels: One
- Stories: 1
- Patio & porch: Deck, Open, Porch
- Exterior features: Blacktop Driveway, Deck, Fully Fenced, Fence
- Fencing: Full,Partial
Lot
- Size: 1.78 Acres
- Dimensions: 370 x 0
- Features: Agricultural
Details
- Additional structures: Barn(s), Outbuilding, Shed(s), Storage
- Parcel number: 30138922300000010030050000
- Special conditions: Standard
Construction
Type & style
- Home type: SingleFamily
- Architectural style: Modular/Prefab,Ranch
- Property subtype: Single Family Residence
Materials
- Vinyl Siding
- Foundation: Block
- Roof: Metal
Condition
- Resale
- Year built: 1990
Utilities & green energy
- Electric: Circuit Breakers
- Sewer: Septic Tank
- Water: Connected, Public
- Utilities for property: Cable Available, High Speed Internet Available, Water Connected
Community & neighborhood
Location
- Region: Rome
Other
Other facts
- Listing terms: Cash,Conventional,FHA,VA Loan
Price history
| Date | Event | Price |
|---|---|---|
| 2/5/2024 | Sold | $250,000-7.4%$185/sqft |
Source: | ||
| 12/1/2023 | Pending sale | $269,900$200/sqft |
Source: | ||
| 11/12/2023 | Contingent | $269,900$200/sqft |
Source: | ||
| 11/2/2023 | Price change | $269,900-3.3%$200/sqft |
Source: | ||
| 10/13/2023 | Price change | $279,000-6.7%$207/sqft |
Source: | ||
Public tax history
| Year | Property taxes | Tax assessment |
|---|---|---|
| 2024 | -- | $90,000 |
| 2023 | -- | $90,000 |
| 2022 | -- | $90,000 -9.5% |
Find assessor info on the county website
Neighborhood: 13440
Nearby schools
GreatSchools rating
- 3/10Louis V Denti Elementary SchoolGrades: K-6Distance: 1.1 mi
- 5/10Lyndon H Strough Middle SchoolGrades: 7-8Distance: 1.3 mi
- 4/10Rome Free AcademyGrades: 9-12Distance: 3.9 mi
Schools provided by the listing agent
- High: Rome Free Academy
- District: Rome
Source: NYSAMLSs. This data may not be complete. We recommend contacting the local school district to confirm school assignments for this home.
