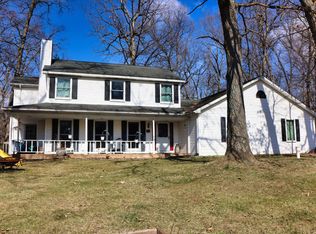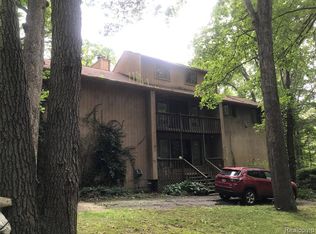Sold for $585,000 on 03/03/25
$585,000
7896 Winans Lake Rd, Brighton, MI 48116
4beds
3,074sqft
Single Family Residence
Built in 1995
1.74 Acres Lot
$587,200 Zestimate®
$190/sqft
$3,969 Estimated rent
Home value
$587,200
$528,000 - $652,000
$3,969/mo
Zestimate® history
Loading...
Owner options
Explore your selling options
What's special
Whatever you're looking for, you'll find it here. Step into this model-like home and envision your new life. Freshly painted, the main level features an updated kitchen with new cabinets, soapstone counters, stainless appliances, island and a new doorwall to the deck. The living room is open with new dimmable LED recessed lighting, natural fireplace, a bright sunroom to sip your coffee, plus a large dining area for gathering. The second level has a large primary suite with two walk in closets, a spa-like bathroom with double sinks, tub, and shower. Two more large bedrooms, plus a massive room over the garage that can be a bedroom, workout room, play room, etc. Even better, the finished walkout basement has its own fireplace, non-conforming bedroom, and full bath. Still plenty of room for storage. Whether you want to relax in the hot tub, grill on the deck, or watch the kids play football in the yard, the outdoor space offers it all. See this one today!
Zillow last checked: 8 hours ago
Listing updated: August 04, 2025 at 10:30am
Listed by:
Wesley J Stamper 810-623-4603,
Preview Properties PC
Bought with:
Chad Kanyo, 6501383499
RE/MAX Platinum
Source: Realcomp II,MLS#: 20250004374
Facts & features
Interior
Bedrooms & bathrooms
- Bedrooms: 4
- Bathrooms: 4
- Full bathrooms: 3
- 1/2 bathrooms: 1
Heating
- Forced Air, Natural Gas
Cooling
- Ceiling Fans, Central Air
Appliances
- Included: Dishwasher, Free Standing Gas Range, Free Standing Refrigerator, Microwave, Stainless Steel Appliances, Water Softener Owned
- Laundry: Laundry Room
Features
- Spa Hottub
- Basement: Partially Finished,Walk Out Access
- Has fireplace: Yes
- Fireplace features: Basement, Living Room, Wood Burning
Interior area
- Total interior livable area: 3,074 sqft
- Finished area above ground: 2,517
- Finished area below ground: 557
Property
Parking
- Total spaces: 2.5
- Parking features: Twoand Half Car Garage, Attached
- Attached garage spaces: 2.5
Features
- Levels: Two
- Stories: 2
- Entry location: GroundLevelwSteps
- Patio & porch: Covered, Deck, Porch
- Pool features: None
- Fencing: Fenced,Fencing Allowed,Invisible
Lot
- Size: 1.74 Acres
- Dimensions: 204.00 x 371.00
Details
- Parcel number: 1524402006
- Special conditions: Short Sale No,Standard
Construction
Type & style
- Home type: SingleFamily
- Architectural style: Cape Cod,Colonial
- Property subtype: Single Family Residence
Materials
- Vinyl Siding
- Foundation: Basement, Poured, Sump Pump
- Roof: Asphalt
Condition
- New construction: No
- Year built: 1995
- Major remodel year: 2023
Utilities & green energy
- Sewer: Septic Tank
- Water: Well
Community & neighborhood
Location
- Region: Brighton
Other
Other facts
- Listing agreement: Exclusive Right To Sell
- Listing terms: Cash,Conventional,Va Loan
Price history
| Date | Event | Price |
|---|---|---|
| 3/3/2025 | Sold | $585,000-1.7%$190/sqft |
Source: | ||
| 2/24/2025 | Pending sale | $595,000$194/sqft |
Source: | ||
| 1/31/2025 | Listed for sale | $595,000-3.3%$194/sqft |
Source: | ||
| 9/20/2024 | Listing removed | $615,000$200/sqft |
Source: | ||
| 9/20/2024 | Price change | $615,000-2.4%$200/sqft |
Source: | ||
Public tax history
| Year | Property taxes | Tax assessment |
|---|---|---|
| 2025 | $5,451 +8.1% | $265,980 +1.5% |
| 2024 | $5,040 +2.2% | $262,040 +11.1% |
| 2023 | $4,932 +0.7% | $235,880 +12.4% |
Find assessor info on the county website
Neighborhood: 48116
Nearby schools
GreatSchools rating
- NACountry Elementary SchoolGrades: PK-3Distance: 4.8 mi
- 6/10Pathfinder SchoolGrades: 6-8Distance: 5.6 mi
- 7/10Pinckney Community High SchoolGrades: 9-12Distance: 7 mi
Get a cash offer in 3 minutes
Find out how much your home could sell for in as little as 3 minutes with a no-obligation cash offer.
Estimated market value
$587,200
Get a cash offer in 3 minutes
Find out how much your home could sell for in as little as 3 minutes with a no-obligation cash offer.
Estimated market value
$587,200

