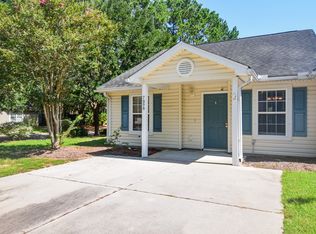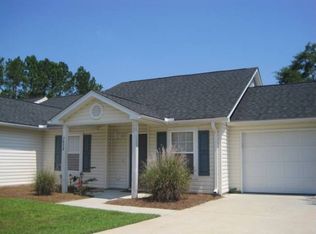Closed
$250,000
7896 Montview Rd, North Charleston, SC 29418
3beds
1,310sqft
Townhouse
Built in 2007
2,178 Square Feet Lot
$255,000 Zestimate®
$191/sqft
$1,844 Estimated rent
Home value
$255,000
$242,000 - $268,000
$1,844/mo
Zestimate® history
Loading...
Owner options
Explore your selling options
What's special
Welcome to 7896 Montview Road, a charming 1-story townhome nestled in the family-friendly, gated community of The Park at Rivers Edge. This 3-bedroom, 2-bathroom home offers 1,310 sq/ft of thoughtfully designed living space and is designed for comfort and convenience. Step inside to find wood flooring that extends throughout the main living areas, creating a warm and inviting atmosphere. The galley-style kitchen features a built-in microwave and a tile backsplash. There's a separate dining area. The family room has a vaulted ceiling and ceiling fan. Its natural lighting makes it perfect for relaxing. The primary bedroom has a vaulted ceiling, ceiling fan, and en-suite bathroom. It's complete with a garden tub, separate shower and walk-in closet. A barn door was added for privacy.The home has two additional bedrooms that offer flexibility for children, guests, or even a home office. One provides private access to the second full bathroom. An additional feature is a nicely sized laundry closet. Outside, enjoy serene moments on your covered front porch or back patio which has additional storage. The property also includes a one-car garage and landscaping services. With excellent amenities including a pool, walking trails, tennis courts, playground, and clubhouse, there's a warm sense of community. Located near to both I-526 and I-26, Boeing, BOSCH, Joint Base Charleston, and a host of wonderful places to shop and dine, makes it an ideal location for commuters and those seeking a vibrant yet peaceful neighborhood. Don't miss this incredible opportunity! Schedule your showing today and make this beautiful townhome your own.
Zillow last checked: 8 hours ago
Listing updated: September 17, 2025 at 09:53am
Listed by:
Coldwell Banker Realty
Bought with:
Keller Williams Realty Charleston West Ashley
Source: CTMLS,MLS#: 25012687
Facts & features
Interior
Bedrooms & bathrooms
- Bedrooms: 3
- Bathrooms: 2
- Full bathrooms: 2
Heating
- Heat Pump
Cooling
- Central Air
Appliances
- Laundry: Electric Dryer Hookup, Washer Hookup
Features
- Ceiling - Cathedral/Vaulted, Ceiling - Smooth, Walk-In Closet(s), Ceiling Fan(s)
- Flooring: Laminate, Luxury Vinyl, Vinyl
- Has fireplace: No
Interior area
- Total structure area: 1,310
- Total interior livable area: 1,310 sqft
Property
Parking
- Total spaces: 1
- Parking features: Garage, Attached, Off Street
- Attached garage spaces: 1
Features
- Levels: One
- Stories: 1
- Entry location: Ground Level
- Patio & porch: Patio, Front Porch
- Exterior features: Rain Gutters
Lot
- Size: 2,178 sqft
Details
- Parcel number: 4040200227
Construction
Type & style
- Home type: Townhouse
- Property subtype: Townhouse
- Attached to another structure: Yes
Materials
- Vinyl Siding
- Foundation: Slab
- Roof: Asphalt
Condition
- New construction: No
- Year built: 2007
Utilities & green energy
- Sewer: Public Sewer
- Water: Public
- Utilities for property: Charleston Water Service, Dominion Energy
Community & neighborhood
Community
- Community features: Near Public Transport, Clubhouse, Gated, Lawn Maint Incl, Pool, Tennis Court(s), Walk/Jog Trails
Location
- Region: North Charleston
- Subdivision: The Park at Rivers Edge
Other
Other facts
- Listing terms: Cash,Conventional,FHA,VA Loan
Price history
| Date | Event | Price |
|---|---|---|
| 9/16/2025 | Sold | $250,000-1.3%$191/sqft |
Source: | ||
| 9/10/2025 | Pending sale | $253,200$193/sqft |
Source: | ||
| 7/11/2025 | Price change | $253,200-2.6%$193/sqft |
Source: | ||
| 5/28/2025 | Price change | $259,900-3.7%$198/sqft |
Source: | ||
| 5/7/2025 | Listed for sale | $270,000+73.6%$206/sqft |
Source: | ||
Public tax history
| Year | Property taxes | Tax assessment |
|---|---|---|
| 2024 | $1,038 +1.7% | $6,200 |
| 2023 | $1,021 +4.1% | $6,200 |
| 2022 | $981 -3.7% | $6,200 |
Find assessor info on the county website
Neighborhood: 29418
Nearby schools
GreatSchools rating
- 7/10Hunley Park Elementary SchoolGrades: PK-5Distance: 1.1 mi
- 5/10Jerry Zucker Middle School Of ScienceGrades: 6-8Distance: 2.2 mi
- 1/10R. B. Stall High SchoolGrades: 9-12Distance: 1.7 mi
Schools provided by the listing agent
- Elementary: Hunley Park Elementary School
- Middle: Jerry Zucker
- High: Stall
Source: CTMLS. This data may not be complete. We recommend contacting the local school district to confirm school assignments for this home.
Get a cash offer in 3 minutes
Find out how much your home could sell for in as little as 3 minutes with a no-obligation cash offer.
Estimated market value
$255,000

