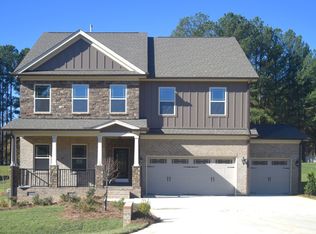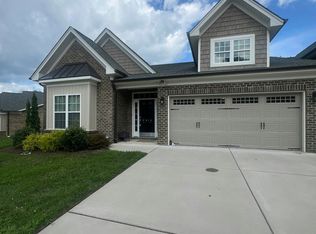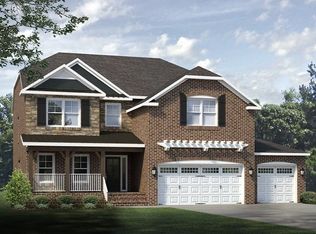Sold for $685,500 on 08/18/25
$685,500
7896 Maple Pond Dr, Oak Ridge, NC 27310
4beds
3,422sqft
Single Family Residence
Built in 2025
-- sqft lot
$689,600 Zestimate®
$200/sqft
$2,915 Estimated rent
Home value
$689,600
$628,000 - $752,000
$2,915/mo
Zestimate® history
Loading...
Owner options
Explore your selling options
What's special
Nestled in the heart of charming Oak Ridge, this stunning home offers over 3,200 sq. ft. of thoughtfully designed living space on a .43-acre corner lot. Located in a community with top-rated schools and just minutes from grocery stores, restaurants, and local conveniences.
The main floor features a welcoming layout that includes a study, a formal dining room, and an open-concept family room that flows into the chef's kitchen. The kitchen boasts premium finishes, ample counter space, and a seamless connection to the sunroom, filled with natural light. A flex room on the main level provides endless possibilities, whether used as a second office, guest room, or playroom.
Upstairs, the luxurious primary bedroom offers a tranquil retreat with a sitting room, vaulted ceiling, and an en-suite bathroom featuring a beautifully tiled shower and modern finishes. The second floor also includes three additional bedrooms, a versatile loft area, and plenty of space for relaxation and functionality.
Zillow last checked: July 18, 2025 at 08:26am
Listing updated: July 18, 2025 at 08:26am
Source: Keystone Homes NC
Facts & features
Interior
Bedrooms & bathrooms
- Bedrooms: 4
- Bathrooms: 3
- Full bathrooms: 3
Interior area
- Total interior livable area: 3,422 sqft
Property
Parking
- Total spaces: 3
- Parking features: Garage
- Garage spaces: 3
Features
- Levels: 1.0
- Stories: 1
Details
- Parcel number: 229634
Construction
Type & style
- Home type: SingleFamily
- Property subtype: Single Family Residence
Condition
- New Construction
- New construction: Yes
- Year built: 2025
Details
- Builder name: Keystone Homes
Community & neighborhood
Senior living
- Senior community: Yes
Location
- Region: Oak Ridge
- Subdivision: Preserve at Carriage Cove
Price history
| Date | Event | Price |
|---|---|---|
| 8/18/2025 | Sold | $685,500+0%$200/sqft |
Source: Public Record Report a problem | ||
| 8/19/2024 | Listed for sale | $685,310$200/sqft |
Source: | ||
Public tax history
| Year | Property taxes | Tax assessment |
|---|---|---|
| 2025 | $793 +257.1% | $85,000 +257.1% |
| 2024 | $222 -71.2% | $23,800 -72% |
| 2023 | $772 | $85,000 |
Find assessor info on the county website
Neighborhood: 27310
Nearby schools
GreatSchools rating
- 5/10General Greene Elementary SchoolGrades: K-5Distance: 0.6 mi
- 5/10Kiser Middle SchoolGrades: 6-8Distance: 1.1 mi
- 7/10Grimsley High SchoolGrades: 9-12Distance: 1.3 mi
Schools provided by the MLS
- Elementary: Oak Ridge
- Middle: Northwest
- High: Northwest
Source: Keystone Homes NC. This data may not be complete. We recommend contacting the local school district to confirm school assignments for this home.
Get a cash offer in 3 minutes
Find out how much your home could sell for in as little as 3 minutes with a no-obligation cash offer.
Estimated market value
$689,600
Get a cash offer in 3 minutes
Find out how much your home could sell for in as little as 3 minutes with a no-obligation cash offer.
Estimated market value
$689,600


