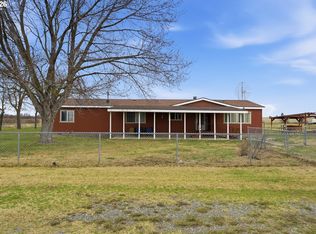Sold
$378,351
78959 Miller Rd, Boardman, OR 97818
3beds
1,809sqft
Residential, Manufactured Home
Built in 1984
3.1 Acres Lot
$382,100 Zestimate®
$209/sqft
$1,651 Estimated rent
Home value
$382,100
Estimated sales range
Not available
$1,651/mo
Zestimate® history
Loading...
Owner options
Explore your selling options
What's special
Looking for space from your neighbors? This may be the home for you! This just over 1800 square foot well maintained and updated home features 3 bedrooms with nice sized walk in closets, 2 full bathrooms, a large kitchen with all of the appliances included and ample counter space, laminate flooring throughout, a built in china cabinet with lighting AND a whole home sound system! Walk outside to enjoy a covered front patio, wheelchair ramp, pergola sitting area with a firepit and bar are for entertaining, a fenced yard, a 25' by 50' shop, RV shed that is 12' by 35' long, and a 24' by 30' ¾ enclosed carport for all your parking needs! Plus, there are 1.5 acres of water rights through the West Extension Irrigation District, a 3 year old roof and new paint and siding 10 years ago! This home is move-in-ready and ready for you! Schedule your showing today!
Zillow last checked: 8 hours ago
Listing updated: July 12, 2024 at 04:22am
Listed by:
Maggie Rodriguez mrodriguezhomes@gmail.com,
Real Broker
Bought with:
Sierra Webb, 201238414
Allison James Estates and Homes of OR LLC
Source: RMLS (OR),MLS#: 24333670
Facts & features
Interior
Bedrooms & bathrooms
- Bedrooms: 3
- Bathrooms: 2
- Full bathrooms: 2
- Main level bathrooms: 2
Primary bedroom
- Level: Main
Bedroom 2
- Level: Main
Bedroom 3
- Level: Main
Dining room
- Level: Main
Family room
- Level: Main
Kitchen
- Level: Main
Living room
- Level: Main
Heating
- Forced Air
Cooling
- Central Air, Heat Pump
Appliances
- Included: Cooktop, Dishwasher, Double Oven, Free-Standing Refrigerator, Range Hood, Washer/Dryer, Water Purifier, Water Softener, Electric Water Heater, Tank Water Heater
Features
- Ceiling Fan(s), Sound System
- Flooring: Vinyl
- Windows: Double Pane Windows, Vinyl Frames
- Basement: Crawl Space
- Number of fireplaces: 1
- Fireplace features: Pellet Stove
Interior area
- Total structure area: 1,809
- Total interior livable area: 1,809 sqft
Property
Parking
- Total spaces: 2
- Parking features: Carport, Driveway, RV Access/Parking, RV Boat Storage, Detached
- Garage spaces: 2
- Has carport: Yes
- Has uncovered spaces: Yes
Accessibility
- Accessibility features: Accessible Approachwith Ramp, Main Floor Bedroom Bath, One Level, Utility Room On Main, Accessibility, Handicap Access
Features
- Levels: One
- Stories: 1
- Patio & porch: Covered Patio, Porch
- Exterior features: RV Hookup, Yard
- Fencing: Fenced
- Has view: Yes
- View description: Territorial
Lot
- Size: 3.10 Acres
- Features: Level, Private, Secluded, Trees, Sprinkler, Acres 3 to 5
Details
- Additional structures: Outbuilding, RVHookup, RVBoatStorage
- Parcel number: 6559
- Zoning: FR
Construction
Type & style
- Home type: MobileManufactured
- Property subtype: Residential, Manufactured Home
Materials
- T111 Siding
- Foundation: Block
- Roof: Composition
Condition
- Resale
- New construction: No
- Year built: 1984
Utilities & green energy
- Sewer: Sand Filtered, Septic Tank
- Water: Private, Well
Community & neighborhood
Security
- Security features: Security System
Location
- Region: Boardman
Other
Other facts
- Body type: Double Wide
- Listing terms: Cash,Conventional,Farm Credit Service,FHA,VA Loan
- Road surface type: Gravel
Price history
| Date | Event | Price |
|---|---|---|
| 7/12/2024 | Sold | $378,351+0.9%$209/sqft |
Source: | ||
| 6/7/2024 | Pending sale | $374,950$207/sqft |
Source: | ||
| 6/5/2024 | Listed for sale | $374,950+1.3%$207/sqft |
Source: | ||
| 3/30/2024 | Listing removed | $370,000$205/sqft |
Source: | ||
| 1/29/2024 | Price change | $370,000-3.9%$205/sqft |
Source: | ||
Public tax history
Tax history is unavailable.
Neighborhood: 97818
Nearby schools
GreatSchools rating
- 2/10Windy River Elementary SchoolGrades: 4-6Distance: 1.5 mi
- 2/10Riverside Junior/Senior High SchoolGrades: 7-12Distance: 1.4 mi
- 3/10Sam Boardman Elementary SchoolGrades: K-3Distance: 1.6 mi
Schools provided by the listing agent
- Elementary: Sam Boardman,Windy River
- Middle: Riverside
- High: Riverside
Source: RMLS (OR). This data may not be complete. We recommend contacting the local school district to confirm school assignments for this home.
