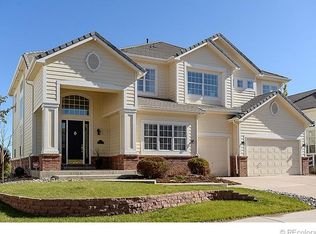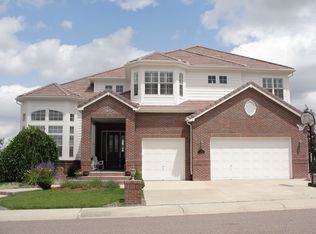PRIME LOCATION IN CARRIAGE CLUB ESTATES! - Magnificent south facing home on a cul-de-sac overlooking a picturesque greenbelt w/ stunning mountain and city views (without the blazing sun!) Stunning open sun filled floor plan with grand 2 story entry bordered by the living room and formal dining room, flows into the 2 story family room with fabulous views! Spacious, gourmet slab granite kitchen w/ maple cabinets, big center island w/ raised breakfast bar seats 6, 5 burner gas cooktop, hardwood floors and dining area w/ access to the 22 foot deck for dining al fresco while enjoying the gorgeous views! Luxurious private Master En-Suite w/ three-sided gas fireplace, sitting area, 2 walk-in closets and 5 piece master bath with separate his and her vanities. Bedroom En-Suite, 2 bedrooms share a Jack and Jill bath, executive office and big covered patio! Backs to neighborhood trail to access Bluffs Park. Near Sky Ridge, Charles Schwab, I-25 and Park Meadows. Buyers Warranty available.
This property is off market, which means it's not currently listed for sale or rent on Zillow. This may be different from what's available on other websites or public sources.

