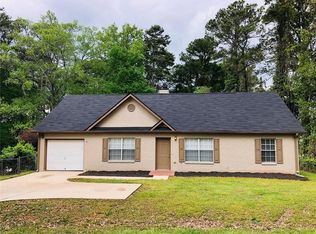LOCATION LOCATION LOCATION!!! MINUTES FROM CONVENIENCE! This adorable RANCH home on a finished BASEMENT is priced to sell and ready for a buyer! This home is equipped with a newer HVAC and brand new ROOF. Enjoy this 1.05 acre lot with lots of opportunity to garden, woodwork or whatever your interest may be. This home is a 3 bedroom 2 bathroom ranch style home on a finished basement with a bedroom and bathroom. Don't miss seeing this great home before it's SOLD! 2021-06-14
This property is off market, which means it's not currently listed for sale or rent on Zillow. This may be different from what's available on other websites or public sources.
