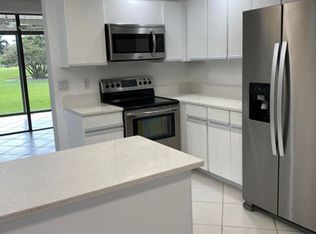Enter through a charming private courtyard to come home to relaxing, expansive pool, pond and fountain views which highlight this quiet, remodeled second-floor hideaway. Featuring three bedrooms and two upgraded baths, including one with a huge shower-for-two. This unit has a comfortable European ambiance. The impact glass- enclosed 33 foot long patio gives you beautiful spaces to meditate away the tension of the day to the gentle sound of a flowing, lighted fountain. Ample ''California'' closets (2 walk-in) as well as a full-size garage (with hurricane door) that is accessible from your private back staircase provide ample storage. Hurricane ready without lifting a finger, make this your sanctuary in the S. FL hustle and bustle.Dining chandelier does not convey.
This property is off market, which means it's not currently listed for sale or rent on Zillow. This may be different from what's available on other websites or public sources.
