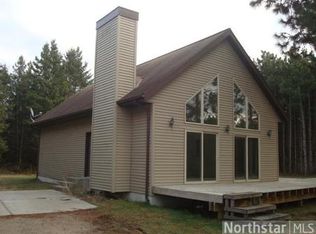Log home on 3 acres on a quiet township road north of Sartell in the Holdingford schools are rated #2 in Stearns. This log home is filled with the warmth of wood, T&G pine, wood floors, ceramic tile. open concept with balcony on the second level overlooking the main living area. The primary bedroom is ensuite and offers a balcony for morning coffee. The large windows face east for the morning sun to start the day. The main floor embraces the warmth with a rock fireplace, granite counters and stainless steel appliances . The Four Season porch gives access to the 12 x 17 deck that faces south affording sunshine throughout the day. The lower level was finished 3 years again with a family room, third bedroom and full bathroom . This beautiful home brings peace and calm with the touch of going to the cabin, where everyday is a vacation.
This property is off market, which means it's not currently listed for sale or rent on Zillow. This may be different from what's available on other websites or public sources.

