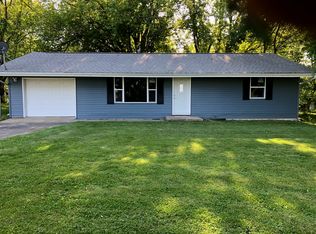Sold for $405,000 on 10/18/23
$405,000
7894 Wildwood Acres Rd, Springfield, IL 62707
3beds
2,512sqft
Single Family Residence, Residential
Built in 1976
7.96 Acres Lot
$448,800 Zestimate®
$161/sqft
$2,645 Estimated rent
Home value
$448,800
$422,000 - $476,000
$2,645/mo
Zestimate® history
Loading...
Owner options
Explore your selling options
What's special
Rare find in this all brick, custom built, one owner ranch on almost 8 acres with 2 ponds and wooded area. This 3 bedroom, 2.5 bath home on a crawl has 2500+ finished square footage, 3 car garage and views that most people dream of. The kitchen has been updated with solid maple cabinets, Corion countertops and real hardwood floors. The countertop stove has pop-up vent. The primary suite has updated bath with gorgeous tile shower, double vanities, walk-in closet, skylight and separate commode. A massive back patio overlooking the ponds and timber and has a covered patio too. Bonus. Athens Water but has a well (not hooked up) that could be used for outside watering. 2 HVACs, Ponds dredged in 2022 and new culvert, and every bedroom has a walk-in closet. Other updates: All replacement windows and newer Anderson patio door. Guest bath updated, living room and dining room freshly painted. House and septic pre-inspected.
Zillow last checked: 8 hours ago
Listing updated: October 20, 2023 at 01:01pm
Listed by:
Jane Hay Mobl:217-414-1203,
The Real Estate Group, Inc.
Bought with:
Kyle T Killebrew, 475109198
The Real Estate Group, Inc.
Source: RMLS Alliance,MLS#: CA1024222 Originating MLS: Capital Area Association of Realtors
Originating MLS: Capital Area Association of Realtors

Facts & features
Interior
Bedrooms & bathrooms
- Bedrooms: 3
- Bathrooms: 3
- Full bathrooms: 2
- 1/2 bathrooms: 1
Bedroom 1
- Level: Main
- Dimensions: 16ft 7in x 13ft 11in
Bedroom 2
- Level: Main
- Dimensions: 16ft 7in x 10ft 9in
Bedroom 3
- Level: Main
- Dimensions: 12ft 1in x 11ft 5in
Other
- Level: Main
- Dimensions: 12ft 4in x 13ft 2in
Other
- Level: Main
- Dimensions: 12ft 0in x 11ft 7in
Family room
- Level: Main
- Dimensions: 23ft 1in x 13ft 1in
Kitchen
- Level: Main
- Dimensions: 10ft 6in x 11ft 7in
Laundry
- Level: Main
- Dimensions: 9ft 1in x 9ft 3in
Living room
- Level: Main
- Dimensions: 19ft 3in x 14ft 11in
Main level
- Area: 2512
Heating
- Forced Air
Cooling
- Zoned, Central Air
Appliances
- Included: Dishwasher, Disposal, Dryer, Microwave, Range, Refrigerator, Washer
Features
- Ceiling Fan(s), High Speed Internet, Solid Surface Counter
- Windows: Replacement Windows, Skylight(s), Window Treatments
- Basement: Crawl Space
- Attic: Storage
- Number of fireplaces: 1
- Fireplace features: Family Room, Wood Burning
Interior area
- Total structure area: 2,512
- Total interior livable area: 2,512 sqft
Property
Parking
- Total spaces: 3
- Parking features: Attached
- Attached garage spaces: 3
- Details: Number Of Garage Remotes: 1
Features
- Patio & porch: Patio, Screened
- Waterfront features: Creek, Pond/Lake
Lot
- Size: 7.96 Acres
- Dimensions: 346,738 SQ FT
- Features: Wooded
Details
- Parcel number: 06220100019
Construction
Type & style
- Home type: SingleFamily
- Architectural style: Ranch
- Property subtype: Single Family Residence, Residential
Materials
- Frame, Brick
- Foundation: Block
- Roof: Shingle
Condition
- New construction: No
- Year built: 1976
Utilities & green energy
- Sewer: Septic Tank
- Water: Public
- Utilities for property: Cable Available
Community & neighborhood
Location
- Region: Springfield
- Subdivision: None
Price history
| Date | Event | Price |
|---|---|---|
| 10/18/2023 | Sold | $405,000$161/sqft |
Source: | ||
| 8/21/2023 | Pending sale | $405,000$161/sqft |
Source: | ||
Public tax history
| Year | Property taxes | Tax assessment |
|---|---|---|
| 2024 | $6,603 +11.3% | $108,297 +8.4% |
| 2023 | $5,932 +6.8% | $99,863 +7.4% |
| 2022 | $5,554 +3.4% | $93,017 +4.9% |
Find assessor info on the county website
Neighborhood: 62707
Nearby schools
GreatSchools rating
- 7/10Cantrall Intermediate SchoolGrades: 4-6Distance: 2 mi
- 3/10Athens Junior High SchoolGrades: 7-8Distance: 4.7 mi
- 6/10Athens Sr High SchoolGrades: 9-12Distance: 4.7 mi

Get pre-qualified for a loan
At Zillow Home Loans, we can pre-qualify you in as little as 5 minutes with no impact to your credit score.An equal housing lender. NMLS #10287.
