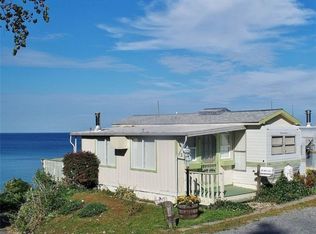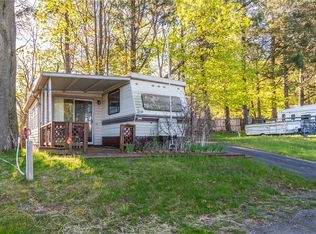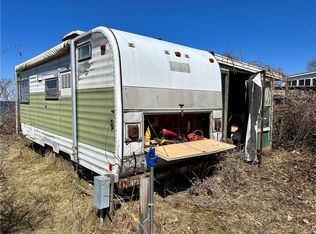Closed
$375,000
7893 Lake Rd, Sodus Point, NY 14555
3beds
1,864sqft
Single Family Residence
Built in 1988
3.13 Acres Lot
$384,800 Zestimate®
$201/sqft
$2,237 Estimated rent
Home value
$384,800
$316,000 - $469,000
$2,237/mo
Zestimate® history
Loading...
Owner options
Explore your selling options
What's special
Welcome to 7893 Lake Road, Sodus Point, NY
Discover lakeside living at its best in this beautifully updated three-bedroom, two-bath ranch nestled on the shores of Lake Ontario. Set on just over three private acres, this rare gem offers a perfect blend of modern comfort and historical character.
The spacious primary suite features a luxurious bathroom with a walk-in shower, full-size soaking tub, and double vanity. A cozy living area with a fireplace sets the tone for relaxing evenings and family gatherings. Step out onto the lakeside deck to enjoy stunning views and sunsets over Lake Ontario. A newly installed stairway leads from the yard down to the water’s edge for direct lake access.
The property includes a 32’ x 36’ pole barn, a 30’ x 40’ four-car garage, and a storage shed. An RV hookup with electric and sewer service is located right at the shoreline.
This home holds unique historical value as part of the Wayne County Historical Society—once serving as a German POW camp during World War II.
Just minutes from Sodus Bay Heights Golf Course, and close to local beaches, shops, and dining, this is a prime location for fishing, boating, and making lasting memories.
No delayed negotiations—schedule your showing today.
Zillow last checked: 8 hours ago
Listing updated: August 22, 2025 at 03:58pm
Listed by:
Brenda Doris Barclay 315-524-2331,
Howard Hanna
Bought with:
Kimberly A. Boehm, 10301222850
Empire Realty Group
Source: NYSAMLSs,MLS#: R1604066 Originating MLS: Rochester
Originating MLS: Rochester
Facts & features
Interior
Bedrooms & bathrooms
- Bedrooms: 3
- Bathrooms: 2
- Full bathrooms: 2
- Main level bathrooms: 2
- Main level bedrooms: 3
Heating
- Electric, Propane
Cooling
- Window Unit(s)
Appliances
- Included: Dryer, Electric Water Heater, Gas Cooktop, Refrigerator, Tankless Water Heater
- Laundry: Main Level
Features
- Ceiling Fan(s), Separate/Formal Living Room, Granite Counters, Kitchen/Family Room Combo, Bedroom on Main Level
- Flooring: Varies, Vinyl
- Basement: Full
- Number of fireplaces: 1
Interior area
- Total structure area: 1,864
- Total interior livable area: 1,864 sqft
Property
Parking
- Total spaces: 4
- Parking features: Detached, Garage, Garage Door Opener
- Garage spaces: 4
Accessibility
- Accessibility features: Accessible Approach with Ramp, Accessible Entrance
Features
- Levels: One
- Stories: 1
- Patio & porch: Deck
- Exterior features: Blacktop Driveway, Deck, Gravel Driveway, Private Yard, See Remarks
- Has view: Yes
- View description: Water
- Has water view: Yes
- Water view: Water
- Waterfront features: Beach Access, Deeded Access, Lake
- Body of water: Lake Ontario
- Frontage length: 50
Lot
- Size: 3.13 Acres
- Dimensions: 166 x 828
- Features: Agricultural, Irregular Lot
Details
- Additional structures: Shed(s), Storage
- Parcel number: 54420307011900196901790000
- Special conditions: Standard
Construction
Type & style
- Home type: SingleFamily
- Architectural style: Historic/Antique,Ranch
- Property subtype: Single Family Residence
Materials
- Other, See Remarks, Vinyl Siding, Pre-Cast Concrete
- Foundation: Block
- Roof: Asphalt,Shingle
Condition
- Resale
- Year built: 1988
Utilities & green energy
- Electric: Circuit Breakers
- Sewer: Connected
- Water: Connected, Public
- Utilities for property: Cable Available, Electricity Available, High Speed Internet Available, Sewer Connected, Water Connected
Community & neighborhood
Location
- Region: Sodus Point
Other
Other facts
- Listing terms: Cash,Conventional,FHA,USDA Loan,VA Loan
Price history
| Date | Event | Price |
|---|---|---|
| 8/22/2025 | Sold | $375,000-12.8%$201/sqft |
Source: | ||
| 7/16/2025 | Pending sale | $429,900$231/sqft |
Source: | ||
| 5/6/2025 | Listed for sale | $429,900+0.2%$231/sqft |
Source: | ||
| 5/1/2025 | Listing removed | $429,000$230/sqft |
Source: | ||
| 1/4/2025 | Listed for sale | $429,000-19%$230/sqft |
Source: | ||
Public tax history
| Year | Property taxes | Tax assessment |
|---|---|---|
| 2024 | -- | $168,400 |
| 2023 | -- | $168,400 |
| 2022 | -- | $168,400 |
Find assessor info on the county website
Neighborhood: 14555
Nearby schools
GreatSchools rating
- 6/10Sodus Middle SchoolGrades: 4-7Distance: 3.9 mi
- 4/10Sodus High SchoolGrades: 7-12Distance: 3.9 mi
- 3/10Sodus Elementary SchoolGrades: PK-4Distance: 4.1 mi
Schools provided by the listing agent
- District: Sodus
Source: NYSAMLSs. This data may not be complete. We recommend contacting the local school district to confirm school assignments for this home.


