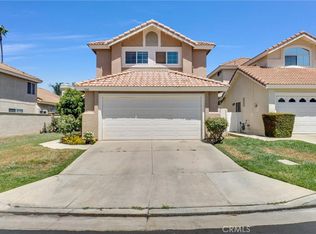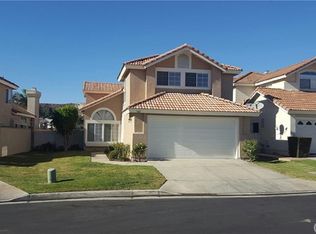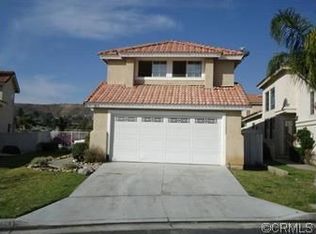Sold for $675,000 on 09/04/24
Listing Provided by:
ANTHONY CASTRO DRE #02179204 909-495-5778,
COLDWELL BANKER TOWN & COUNTRY
Bought with: First Team Real Estate
$675,000
7891 Pineridge Ct, Riverside, CA 92509
3beds
1,800sqft
Single Family Residence
Built in 1991
7,405 Square Feet Lot
$662,500 Zestimate®
$375/sqft
$3,124 Estimated rent
Home value
$662,500
$596,000 - $735,000
$3,124/mo
Zestimate® history
Loading...
Owner options
Explore your selling options
What's special
Welcome to your dream home in The Greens, an exclusive gated community nestled within the scenic Indian Hills Golf Club in Jurupa Valley. This stunning residence, extensively remodeled in 2019, is a perfect blend of modern luxury and timeless elegance.
The main living areas feature beautiful hardwood floors, creating a warm and inviting ambiance from the entry throughout the home. Gorgeous travertine tile enhances the bathrooms and kitchen, adding a touch of sophistication. The heart of the home boasts light-colored cabinets paired with elegant quartz countertops. The standout copper farmhouse sink and top-of-the-line Samsung appliances (under 5 years old) complete this gourmet space. Consistent with the kitchen, all bathrooms feature copper sinks, light cabinets, and quartz countertops. The custom-tiled showers are a highlight, with the master bathroom offering dual shower heads for a spa-like experience. This luxurious retreat includes a walk-in closet with an organizer and a sliding glass door that opens to the backyard.
Upstairs, you'll find two additional bedrooms and a full bathroom, all with plush carpet. The upstairs area offers views of the entire entry and family room, as it is open with just railings, adding to the home's spacious and airy feel. The home also features a new AC unit installed in 2019, ensuring comfort year-round.
The professionally landscaped front yard features block walls, custom tile work, and lights, creating a grand and welcoming entrance. The spacious front porch offers an additional sitting area. Behind a beautiful custom wrought iron gate, this entertainer’s paradise features 180-degree views of the golf course and pond, perfect for sunset gazing. The outdoor kitchen is fully equipped with a pizza oven, wine cooler, refrigerator, copper sink, BBQ, and stylish countertops. Beautifully designed concrete patios with extensive lighting and uplighting create a magical evening atmosphere. Experience tranquility with views of the golf course, mature grapevines, and a variety of fruit trees including pomegranate, banana, and lemon. A striking 5-foot-tall fountain adds a calming water element, while torch lamps provide a dramatic fire effect.
This home is a true gem, offering luxurious living in a prime location with breathtaking views and top-notch amenities. Don't miss the opportunity to make this exquisite property your own! For more information or to schedule a private tour, please contact us today.
Zillow last checked: 10 hours ago
Listing updated: December 04, 2024 at 07:27pm
Listing Provided by:
ANTHONY CASTRO DRE #02179204 909-495-5778,
COLDWELL BANKER TOWN & COUNTRY
Bought with:
Daniel Gray, DRE #02011152
First Team Real Estate
Source: CRMLS,MLS#: IV24116948 Originating MLS: California Regional MLS
Originating MLS: California Regional MLS
Facts & features
Interior
Bedrooms & bathrooms
- Bedrooms: 3
- Bathrooms: 3
- Full bathrooms: 2
- 1/2 bathrooms: 1
- Main level bathrooms: 2
- Main level bedrooms: 1
Heating
- Central
Cooling
- Central Air
Appliances
- Included: Built-In Range, Convection Oven, Dishwasher
- Laundry: Common Area, Washer Hookup, Gas Dryer Hookup, Inside, Laundry Closet
Features
- Breakfast Area, Ceiling Fan(s), Separate/Formal Dining Room, Eat-in Kitchen, High Ceilings, Open Floorplan, Quartz Counters, Recessed Lighting, Storage, Two Story Ceilings, Entrance Foyer, Main Level Primary, Walk-In Closet(s)
- Flooring: Tile, Wood
- Windows: Screens
- Has fireplace: Yes
- Fireplace features: Family Room
- Common walls with other units/homes: No Common Walls
Interior area
- Total interior livable area: 1,800 sqft
Property
Parking
- Total spaces: 2
- Parking features: Concrete, Door-Multi, Driveway, Garage Faces Front, Garage, Public, On Street
- Attached garage spaces: 2
Features
- Levels: Two
- Stories: 2
- Entry location: Front 1st Floor
- Patio & porch: Rear Porch, Concrete, Covered, Front Porch, Open, Patio, Porch, Wrap Around
- Exterior features: Barbecue, Lighting
- Pool features: Association
- Has spa: Yes
- Spa features: Association
- Fencing: Block,Brick,Masonry,New Condition,Security,Stucco Wall,Wrought Iron
- Has view: Yes
- View description: Golf Course, Hills, Lake, Mountain(s), Neighborhood, Panoramic
- Has water view: Yes
- Water view: Lake
- Waterfront features: Pond
Lot
- Size: 7,405 sqft
- Features: Back Yard, Cul-De-Sac, Drip Irrigation/Bubblers, Front Yard, Garden, Sprinklers In Rear, Sprinklers In Front, Landscaped, Level, On Golf Course, Rectangular Lot, Sprinklers Timer, Sprinkler System
Details
- Parcel number: 166590009
- Zoning: R-2
- Special conditions: Standard
Construction
Type & style
- Home type: SingleFamily
- Architectural style: Contemporary
- Property subtype: Single Family Residence
Materials
- Foundation: Slab
- Roof: Tile
Condition
- Updated/Remodeled,Turnkey
- New construction: No
- Year built: 1991
Utilities & green energy
- Electric: 220 Volts in Garage
- Sewer: Public Sewer
- Water: Public
- Utilities for property: Cable Connected, Electricity Connected, Natural Gas Connected, Phone Connected, Sewer Connected, Water Connected
Community & neighborhood
Security
- Security features: Security System, Carbon Monoxide Detector(s), Gated Community, Smoke Detector(s), Security Lights
Community
- Community features: Golf, Park, Street Lights, Sidewalks, Gated
Location
- Region: Riverside
HOA & financial
HOA
- Has HOA: Yes
- HOA fee: $135 monthly
- Amenities included: Golf Course, Pool, Security
- Association name: The Greens at Indian Hills
- Association phone: 800-949-5855
Other
Other facts
- Listing terms: Cash,Cash to Existing Loan,Cash to New Loan,Conventional,FHA,Submit,VA Loan
Price history
| Date | Event | Price |
|---|---|---|
| 9/4/2024 | Sold | $675,000-3.6%$375/sqft |
Source: | ||
| 7/19/2024 | Pending sale | $700,000$389/sqft |
Source: | ||
| 7/8/2024 | Contingent | $700,000$389/sqft |
Source: | ||
| 6/8/2024 | Listed for sale | $700,000+337.5%$389/sqft |
Source: | ||
| 10/21/1993 | Sold | $160,000$89/sqft |
Source: Public Record Report a problem | ||
Public tax history
| Year | Property taxes | Tax assessment |
|---|---|---|
| 2025 | $7,592 +165.4% | $675,000 +153.9% |
| 2024 | $2,861 +0.5% | $265,825 +2% |
| 2023 | $2,846 +1.3% | $260,614 +2% |
Find assessor info on the county website
Neighborhood: Pedley
Nearby schools
GreatSchools rating
- 5/10Camino Real Elementary SchoolGrades: K-6Distance: 1.4 mi
- 6/10Jurupa Middle SchoolGrades: 7-8Distance: 1.7 mi
- 6/10Patriot High SchoolGrades: 9-12Distance: 1.7 mi
Get a cash offer in 3 minutes
Find out how much your home could sell for in as little as 3 minutes with a no-obligation cash offer.
Estimated market value
$662,500
Get a cash offer in 3 minutes
Find out how much your home could sell for in as little as 3 minutes with a no-obligation cash offer.
Estimated market value
$662,500


