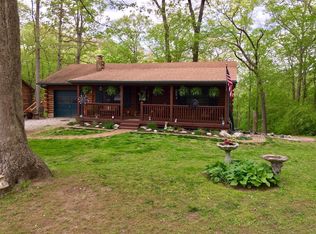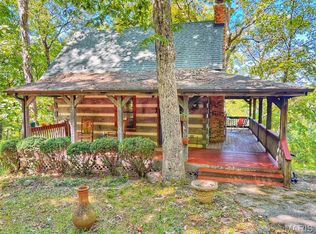Closed
Listing Provided by:
Kim D Ruhl 618-444-0133,
RE/MAX Results Realty
Bought with: STL 1 REALTY
Price Unknown
7891 Jim Weber Rd, Eureka, MO 63025
3beds
1,440sqft
Single Family Residence
Built in 1984
2 Acres Lot
$274,500 Zestimate®
$--/sqft
$2,137 Estimated rent
Home value
$274,500
$261,000 - $288,000
$2,137/mo
Zestimate® history
Loading...
Owner options
Explore your selling options
What's special
Introducing the ENCHANTED RIVER RETREAT: Nestled amidst the serene, park-like woods, this adorable, updated home boasts an unparalleled blend of natural wonder & modern conveniences. Imagine enjoying the starlit night skies, coffee & a good book with sounds of birdsong & local wildlife...offering cozy sanctuary where you can escape the hustle & bustle of everyday life. The Meramec River adjoins this unique, TWO ACRE property, inviting you to relax & picnic at it's bank or cast a line for an afternoon of fishing. This property isn't just a home; it's a gateway to a lifestyle that seamlessly blends rustic charm w/modern comfort. Whether you're seeking a weekend retreat or a permanent haven, the Enchanted Riverside Retreat promises a life where each day is marked by the harmonious interplay of nature's wonders & human convenience. Updates include: roof, water heater, HVAC, lower level finish, french drain & sidewalk & much more! The home is at a high elevation & is NOT in a flood plain
Zillow last checked: 8 hours ago
Listing updated: May 05, 2025 at 02:17pm
Listing Provided by:
Kim D Ruhl 618-444-0133,
RE/MAX Results Realty
Bought with:
Julie L Anderson, 1999143940
STL 1 REALTY
Source: MARIS,MLS#: 23049900 Originating MLS: Southwestern Illinois Board of REALTORS
Originating MLS: Southwestern Illinois Board of REALTORS
Facts & features
Interior
Bedrooms & bathrooms
- Bedrooms: 3
- Bathrooms: 2
- Full bathrooms: 2
- Main level bathrooms: 1
- Main level bedrooms: 2
Bathroom
- Features: Floor Covering: Ceramic Tile, Wall Covering: None
- Level: Main
- Area: 40
- Dimensions: 8x5
Bathroom
- Features: Floor Covering: Luxury Vinyl Plank, Wall Covering: None
- Level: Lower
- Area: 99
- Dimensions: 11x9
Other
- Features: Floor Covering: Carpeting, Wall Covering: None
- Level: Main
- Area: 108
- Dimensions: 12x9
Other
- Features: Floor Covering: Carpeting, Wall Covering: None
- Level: Main
- Area: 96
- Dimensions: 12x8
Other
- Features: Floor Covering: Luxury Vinyl Plank, Wall Covering: None
- Level: Lower
- Area: 156
- Dimensions: 13x12
Family room
- Features: Floor Covering: Luxury Vinyl Plank, Wall Covering: None
- Level: Lower
- Area: 130
- Dimensions: 13x10
Kitchen
- Features: Floor Covering: Wood, Wall Covering: None
- Level: Main
- Area: 150
- Dimensions: 15x10
Laundry
- Features: Floor Covering: Luxury Vinyl Plank, Wall Covering: None
- Level: Lower
Living room
- Features: Floor Covering: Wood, Wall Covering: None
- Level: Main
- Area: 143
- Dimensions: 13x11
Recreation room
- Features: Floor Covering: Luxury Vinyl Plank, Wall Covering: None
- Level: Lower
- Area: 170
- Dimensions: 17x10
Heating
- Electric, Forced Air
Cooling
- Central Air, Electric
Appliances
- Included: Dishwasher, Dryer, Electric Range, Electric Oven, Refrigerator, Washer, Electric Water Heater
Features
- Kitchen/Dining Room Combo, Eat-in Kitchen, Pantry, Open Floorplan
- Flooring: Carpet, Hardwood
- Doors: Panel Door(s)
- Windows: Insulated Windows
- Basement: Full,Partially Finished,Sleeping Area,Walk-Out Access
- Has fireplace: No
- Fireplace features: None
Interior area
- Total structure area: 1,440
- Total interior livable area: 1,440 sqft
- Finished area above ground: 720
- Finished area below ground: 720
Property
Parking
- Parking features: Circular Driveway, Off Street
- Has uncovered spaces: Yes
Features
- Levels: Two,Multi/Split
- Patio & porch: Deck, Patio
Lot
- Size: 2 Acres
- Features: Adjoins Wooded Area
Details
- Additional structures: Shed(s)
- Parcel number: 034.018.00001001.05
- Special conditions: Standard
Construction
Type & style
- Home type: SingleFamily
- Architectural style: Split Foyer,Traditional
- Property subtype: Single Family Residence
Materials
- Vinyl Siding
Condition
- Year built: 1984
Utilities & green energy
- Sewer: Septic Tank
- Water: Well
- Utilities for property: Underground Utilities
Community & neighborhood
Location
- Region: Eureka
- Subdivision: Forest Bluff
HOA & financial
HOA
- Services included: Other
Other
Other facts
- Listing terms: Cash,Conventional,FHA,USDA Loan,VA Loan
- Ownership: Private
- Road surface type: Asphalt
Price history
| Date | Event | Price |
|---|---|---|
| 9/28/2023 | Sold | -- |
Source: | ||
| 8/28/2023 | Pending sale | $229,000$159/sqft |
Source: | ||
| 8/23/2023 | Listed for sale | $229,000+69.6%$159/sqft |
Source: | ||
| 8/16/2016 | Sold | -- |
Source: | ||
| 7/18/2016 | Pending sale | $135,000$94/sqft |
Source: RE/MAX Gold #16050471 Report a problem | ||
Public tax history
| Year | Property taxes | Tax assessment |
|---|---|---|
| 2025 | $1,415 +9.2% | $20,700 +11.3% |
| 2024 | $1,296 +0.4% | $18,600 |
| 2023 | $1,291 -1.1% | $18,600 |
Find assessor info on the county website
Neighborhood: 63025
Nearby schools
GreatSchools rating
- 7/10High Ridge Elementary SchoolGrades: K-5Distance: 4.2 mi
- 3/10Northwest Valley SchoolGrades: 6-8Distance: 4.5 mi
- 6/10Northwest High SchoolGrades: 9-12Distance: 6.9 mi
Schools provided by the listing agent
- Elementary: High Ridge Elem.
- Middle: Wood Ridge Middle School
- High: Northwest High
Source: MARIS. This data may not be complete. We recommend contacting the local school district to confirm school assignments for this home.
Get a cash offer in 3 minutes
Find out how much your home could sell for in as little as 3 minutes with a no-obligation cash offer.
Estimated market value$274,500
Get a cash offer in 3 minutes
Find out how much your home could sell for in as little as 3 minutes with a no-obligation cash offer.
Estimated market value
$274,500


