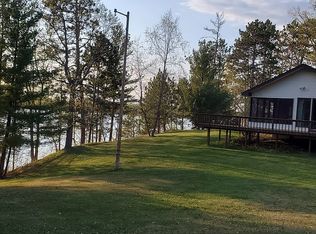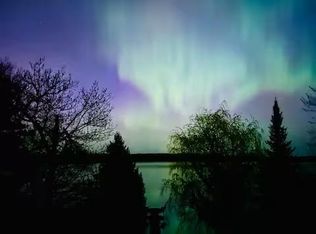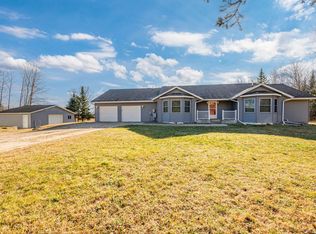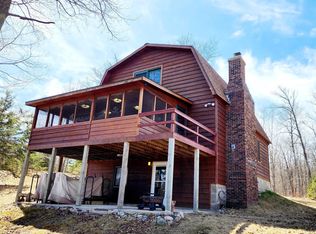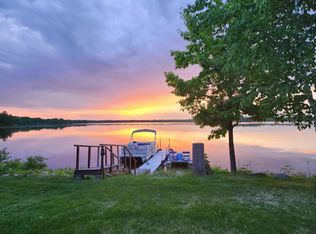Discover your perfect lakeside retreat on stunning Boy Lake, one of the area's premier fishing destinations! This oversized 1.83-acre property offers an impressive 200 feet of hard bottom lakeshore, providing panoramic sunset views of Boy Lake. The spacious main level features an open floor plan designed for comfortable living and entertaining, highlighted by two large bedrooms and lake-facing windows to appreciate that big lake view. You'll also love all the windows facing the private wooded area, letting in great light and perfect for appreciating the up north woods. Cozy up by one of two wood-burning fireplaces, adding warmth and a rustic up north charm to each level of the house. An additional flex room in the lower level offers versatile space—perfect for a home gym, heated shop, hobby room or a huge storage area. A 30’ x 40’ garage provides convenient storage for your boats, outdoor gear and lake toys. Access endless miles of side by side riding and hunting land right out your back door! From Boy Lake, you can boat into Swift Lake or follow the Boy River for 13 miles to Leech Lake. Whether you like to fish, take a scenic boat ride, or explore miles of shoreline by kayaking, this is a great lake chain for everyone! This property and Boy Lake capture the best of Minnesota lake life and being up north!
Active with contingency
$475,000
7891 Cynthia Ln NE, Remer, MN 56672
4beds
3,808sqft
Est.:
Single Family Residence
Built in 1995
1.83 Acres Lot
$477,900 Zestimate®
$125/sqft
$-- HOA
What's special
- 223 days |
- 525 |
- 16 |
Zillow last checked: 8 hours ago
Listing updated: November 25, 2025 at 11:26am
Listed by:
Bill Hansen 218-821-2655,
Bill Hansen Realty/Longville
Source: NorthstarMLS as distributed by MLS GRID,MLS#: 6712626
Facts & features
Interior
Bedrooms & bathrooms
- Bedrooms: 4
- Bathrooms: 2
- Full bathrooms: 1
- 3/4 bathrooms: 1
Bathroom
- Description: 3/4 Basement,Main Floor Full Bath
Dining room
- Description: Eat In Kitchen
Heating
- Forced Air, Fireplace(s)
Cooling
- Central Air
Appliances
- Included: Microwave, Range, Refrigerator
Features
- Basement: Block,Daylight,Finished,Full
- Number of fireplaces: 2
- Fireplace features: Family Room, Free Standing, Living Room, Wood Burning
Interior area
- Total structure area: 3,808
- Total interior livable area: 3,808 sqft
- Finished area above ground: 1,904
- Finished area below ground: 1,840
Video & virtual tour
Property
Parking
- Total spaces: 3
- Parking features: Detached
- Garage spaces: 3
- Details: Garage Dimensions (30 x 40)
Accessibility
- Accessibility features: None
Features
- Levels: One
- Stories: 1
- Patio & porch: Patio
- Has view: Yes
- View description: Lake, West
- Has water view: Yes
- Water view: Lake
- Waterfront features: Lake Front, Waterfront Elevation(26-40), Waterfront Num(11014300), Lake Chain, Lake Bottom(Gravel, Hard), Lake Acres(3465), Lake Chain Acres(117774), Lake Depth(45)
- Body of water: Boy,Leech
- Frontage length: Water Frontage: 200
Lot
- Size: 1.83 Acres
- Dimensions: 200 x 403 x 200 x 403
Details
- Foundation area: 1904
- Parcel number: 360291104
- Zoning description: Residential-Single Family
Construction
Type & style
- Home type: SingleFamily
- Property subtype: Single Family Residence
Materials
- Metal Siding, Frame
- Roof: Asphalt
Condition
- Age of Property: 30
- New construction: No
- Year built: 1995
Utilities & green energy
- Electric: Circuit Breakers, Power Company: Lake Country Power
- Gas: Electric, Propane, Wood
- Sewer: Private Sewer, Septic System Compliant - No
- Water: Submersible - 4 Inch, Drilled, Private, Well
Community & HOA
HOA
- Has HOA: No
- Services included: None
Location
- Region: Remer
Financial & listing details
- Price per square foot: $125/sqft
- Annual tax amount: $2,496
- Date on market: 5/1/2025
- Cumulative days on market: 427 days
Estimated market value
$477,900
$454,000 - $502,000
Not available
Price history
Price history
| Date | Event | Price |
|---|---|---|
| 8/20/2025 | Price change | $475,000-5%$125/sqft |
Source: | ||
| 6/24/2025 | Price change | $499,900-4.8%$131/sqft |
Source: | ||
| 5/1/2025 | Price change | $525,000-6.3%$138/sqft |
Source: | ||
| 10/3/2024 | Listed for sale | $560,000$147/sqft |
Source: | ||
Public tax history
Public tax history
Tax history is unavailable.BuyAbility℠ payment
Est. payment
$2,729/mo
Principal & interest
$2333
Property taxes
$230
Home insurance
$166
Climate risks
Neighborhood: 56672
Nearby schools
GreatSchools rating
- 3/10Remer Elementary SchoolGrades: PK-6Distance: 10.2 mi
- 3/10Northland SecondaryGrades: 7-12Distance: 10.2 mi
- Loading
