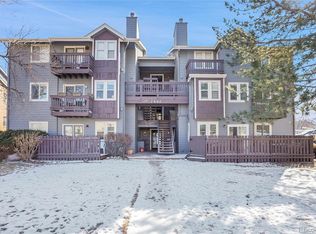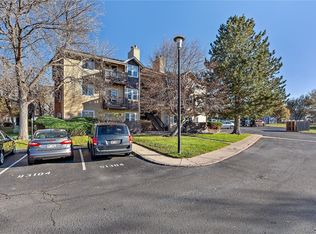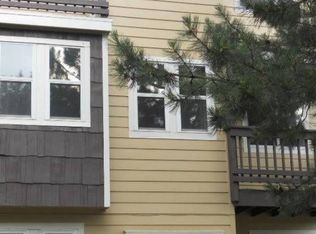Sold for $305,000 on 05/01/24
$305,000
7891 Allison Way #101, Arvada, CO 80005
2beds
860sqft
Condominium
Built in 1984
-- sqft lot
$284,800 Zestimate®
$355/sqft
$1,785 Estimated rent
Home value
$284,800
$268,000 - $302,000
$1,785/mo
Zestimate® history
Loading...
Owner options
Explore your selling options
What's special
Welcome home to this spacious main floor Arvada condo! You’re welcomed by the generous living room featuring a wood burning fireplace and easy access to your fenced in patio space, just in time for grilling season. The kitchen is open, ideal for cooks while hosting-and this floor plan has a true dining room for meals of all sizes! The primary bedroom is oversized allowing multiple configurations and has its own ensuite bathroom for privacy. The secondary bedroom features views out to the community’s mature trees, relaxing for either a roommate or office space. The home is rounded out with a second bathroom and in unit laundry! The assigned parking spot is steps away and there’s also a storage space conveniently next door. Location, location, location - shopping and dining are across the street plus Westminster Mall and Olde Town Arvada are minutes away. A short drive to Boulder, downtown Denver, or into the mountains, this spot has all the comforts of home and is ready for you to make it yours!
Zillow last checked: 8 hours ago
Listing updated: October 01, 2024 at 11:00am
Listed by:
EMPOWERHOME Team 303-424-7575 Colorado-Contracts@empowerhome.com,
Keller Williams DTC
Bought with:
Chris Sturgeon, 100088096
Live West Realty
Source: REcolorado,MLS#: 5027160
Facts & features
Interior
Bedrooms & bathrooms
- Bedrooms: 2
- Bathrooms: 2
- Full bathrooms: 2
- Main level bathrooms: 2
- Main level bedrooms: 2
Primary bedroom
- Level: Main
- Area: 120 Square Feet
- Dimensions: 10 x 12
Bedroom
- Level: Main
- Area: 72 Square Feet
- Dimensions: 8 x 9
Primary bathroom
- Level: Main
- Area: 32 Square Feet
- Dimensions: 4 x 8
Bathroom
- Level: Main
- Area: 30 Square Feet
- Dimensions: 5 x 6
Dining room
- Level: Main
- Area: 49 Square Feet
- Dimensions: 7 x 7
Kitchen
- Level: Main
- Area: 48 Square Feet
- Dimensions: 6 x 8
Living room
- Level: Main
- Area: 180 Square Feet
- Dimensions: 12 x 15
Heating
- Forced Air
Cooling
- Central Air
Appliances
- Included: Dishwasher, Dryer, Oven, Range, Range Hood, Refrigerator, Washer
- Laundry: In Unit, Laundry Closet
Features
- No Stairs, Open Floorplan
- Flooring: Carpet, Tile, Wood
- Has basement: No
- Number of fireplaces: 1
- Fireplace features: Living Room, Wood Burning
- Common walls with other units/homes: End Unit,1 Common Wall
Interior area
- Total structure area: 860
- Total interior livable area: 860 sqft
- Finished area above ground: 860
Property
Parking
- Total spaces: 1
- Details: Reserved Spaces: 1
Features
- Levels: One
- Stories: 1
- Entry location: Exterior Access
- Patio & porch: Patio
Details
- Parcel number: 177235
- Special conditions: Standard
Construction
Type & style
- Home type: Condo
- Property subtype: Condominium
- Attached to another structure: Yes
Materials
- Brick, Wood Siding
- Roof: Composition
Condition
- Year built: 1984
Utilities & green energy
- Sewer: Public Sewer
- Water: Public
Community & neighborhood
Location
- Region: Arvada
- Subdivision: Club Crest
HOA & financial
HOA
- Has HOA: Yes
- HOA fee: $374 monthly
- Amenities included: Storage
- Services included: Maintenance Grounds, Maintenance Structure, Snow Removal, Trash, Water
- Association name: Club Crest Condominiums, C/O MSI Management, LLC
- Association phone: 303-420-4433
Other
Other facts
- Listing terms: Cash,Conventional,FHA,VA Loan
- Ownership: Corporation/Trust
- Road surface type: Paved
Price history
| Date | Event | Price |
|---|---|---|
| 5/1/2024 | Sold | $305,000-1.6%$355/sqft |
Source: | ||
| 4/6/2024 | Pending sale | $310,000$360/sqft |
Source: | ||
| 3/29/2024 | Listed for sale | $310,000+174.3%$360/sqft |
Source: | ||
| 12/19/2014 | Sold | $113,000-11.6%$131/sqft |
Source: Public Record | ||
| 4/4/2003 | Sold | $127,877+30%$149/sqft |
Source: Public Record | ||
Public tax history
| Year | Property taxes | Tax assessment |
|---|---|---|
| 2024 | $1,548 +0.1% | $15,957 |
| 2023 | $1,546 -1.6% | $15,957 +1.1% |
| 2022 | $1,572 +8.1% | $15,789 -2.8% |
Find assessor info on the county website
Neighborhood: Clubcrest
Nearby schools
GreatSchools rating
- 6/10Warder Elementary SchoolGrades: PK-5Distance: 0.2 mi
- 4/10Moore Middle SchoolGrades: 6-8Distance: 1.2 mi
- 6/10Pomona High SchoolGrades: 9-12Distance: 0.7 mi
Schools provided by the listing agent
- Elementary: Warder
- Middle: Moore
- High: Pomona
- District: Jefferson County R-1
Source: REcolorado. This data may not be complete. We recommend contacting the local school district to confirm school assignments for this home.
Get a cash offer in 3 minutes
Find out how much your home could sell for in as little as 3 minutes with a no-obligation cash offer.
Estimated market value
$284,800
Get a cash offer in 3 minutes
Find out how much your home could sell for in as little as 3 minutes with a no-obligation cash offer.
Estimated market value
$284,800


