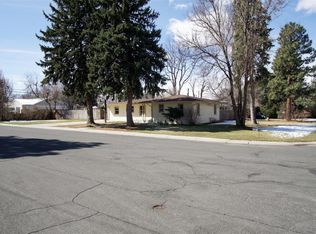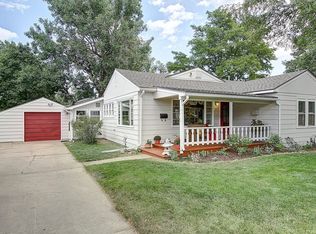Sold for $659,000
$659,000
7890 W 46th Avenue, Wheat Ridge, CO 80033
3beds
1,624sqft
Single Family Residence
Built in 1948
0.27 Acres Lot
$-- Zestimate®
$406/sqft
$2,861 Estimated rent
Home value
Not available
Estimated sales range
Not available
$2,861/mo
Zestimate® history
Loading...
Owner options
Explore your selling options
What's special
* $21,000 RPICE IMPROVEMENT * This beautiful, fully renovated single-family home in Wheat Ridge, CO, offers 3 bedrooms, 2 full bathrooms, and 1456 sqft of comfortable living space on a huge lot. The well-designed floor plan features a living room with new flooring and a cozy fireplace. The renovated chef's kitchen includes new cabinets, Quartz countertops, stainless steel appliances, white cabinets, while the naturally lit dining area is ideal for family meals and entertaining. Upgrades include LED lighting, a new furnace, new AC, a new water heater, new windows, new light fixtures, a new electrical main panel, and all-new electrical wiring with a full-service update. Outside, enjoy a lovely front porch, a well-maintained yard, and an oversized 2-car garage with an outdoor structure for ample storage. Located in a peaceful Wheat Ridge community, this home provides a comfortable and stylish living space with convenient access to nearby amenities like parks, shopping, and dining.
Zillow last checked: 8 hours ago
Listing updated: October 01, 2024 at 11:08am
Listed by:
Julio Quezada 720-882-3970 Julio@thepristineproperties.com,
Keller Williams Realty Downtown LLC
Bought with:
Colton Harris, 100074269
XLV Collective Properties
Source: REcolorado,MLS#: 1749208
Facts & features
Interior
Bedrooms & bathrooms
- Bedrooms: 3
- Bathrooms: 2
- Full bathrooms: 1
- 3/4 bathrooms: 1
- Main level bathrooms: 2
- Main level bedrooms: 3
Primary bedroom
- Level: Main
- Area: 149.94 Square Feet
- Dimensions: 14.7 x 10.2
Bedroom
- Level: Main
- Area: 116.15 Square Feet
- Dimensions: 11.5 x 10.1
Bedroom
- Level: Main
- Area: 140.16 Square Feet
- Dimensions: 16.11 x 8.7
Bathroom
- Level: Main
- Area: 45.36 Square Feet
- Dimensions: 5.6 x 8.1
Bathroom
- Level: Main
- Area: 54.57 Square Feet
- Dimensions: 5.1 x 10.7
Dining room
- Level: Main
- Area: 67.23 Square Feet
- Dimensions: 8.3 x 8.1
Kitchen
- Level: Main
- Area: 89.91 Square Feet
- Dimensions: 11.1 x 8.1
Living room
- Level: Main
- Area: 150.87 Square Feet
- Dimensions: 14.1 x 10.7
Heating
- Forced Air, Natural Gas
Cooling
- Air Conditioning-Room
Appliances
- Included: Dishwasher, Disposal, Microwave, Oven, Refrigerator
Features
- Built-in Features, No Stairs, Quartz Counters, Smoke Free
- Flooring: Vinyl
- Windows: Double Pane Windows
- Basement: Finished,Partial
- Number of fireplaces: 1
- Fireplace features: Living Room, Wood Burning
Interior area
- Total structure area: 1,624
- Total interior livable area: 1,624 sqft
- Finished area above ground: 1,456
- Finished area below ground: 148
Property
Parking
- Total spaces: 2
- Parking features: Garage
- Garage spaces: 2
Features
- Levels: One
- Stories: 1
- Patio & porch: Front Porch
Lot
- Size: 0.27 Acres
- Features: Corner Lot
Details
- Parcel number: 024658
- Special conditions: Standard
Construction
Type & style
- Home type: SingleFamily
- Property subtype: Single Family Residence
Materials
- Brick, Frame
- Roof: Composition
Condition
- Updated/Remodeled
- Year built: 1948
Utilities & green energy
- Electric: 220 Volts in Garage
- Sewer: Public Sewer
- Water: Public, Well
Community & neighborhood
Security
- Security features: Carbon Monoxide Detector(s)
Location
- Region: Wheat Ridge
- Subdivision: Hillcrest Heights
Other
Other facts
- Listing terms: Cash,Conventional,FHA,VA Loan
- Ownership: Individual
Price history
| Date | Event | Price |
|---|---|---|
| 8/30/2024 | Sold | $659,000$406/sqft |
Source: | ||
| 7/25/2024 | Pending sale | $659,000$406/sqft |
Source: | ||
| 7/9/2024 | Price change | $659,000-3.1%$406/sqft |
Source: | ||
| 6/27/2024 | Price change | $680,000-1.4%$419/sqft |
Source: | ||
| 6/18/2024 | Listed for sale | $690,000+52.4%$425/sqft |
Source: | ||
Public tax history
| Year | Property taxes | Tax assessment |
|---|---|---|
| 2024 | $3,275 +27.4% | $37,455 |
| 2023 | $2,571 -1.4% | $37,455 +29.7% |
| 2022 | $2,607 +7.2% | $28,882 -2.8% |
Find assessor info on the county website
Neighborhood: 80033
Nearby schools
GreatSchools rating
- 5/10Stevens Elementary SchoolGrades: PK-5Distance: 0.7 mi
- 5/10Everitt Middle SchoolGrades: 6-8Distance: 1.4 mi
- 7/10Wheat Ridge High SchoolGrades: 9-12Distance: 1.6 mi
Schools provided by the listing agent
- Elementary: Wilmore-Davis
- Middle: Everitt
- High: Wheat Ridge
- District: Jefferson County R-1
Source: REcolorado. This data may not be complete. We recommend contacting the local school district to confirm school assignments for this home.
Get pre-qualified for a loan
At Zillow Home Loans, we can pre-qualify you in as little as 5 minutes with no impact to your credit score.An equal housing lender. NMLS #10287.

