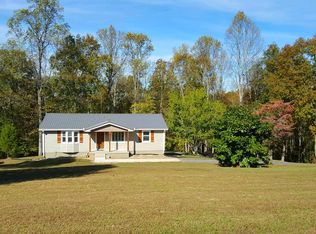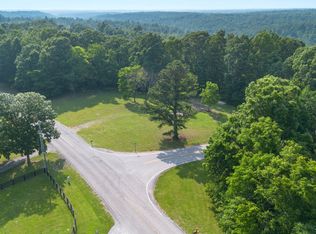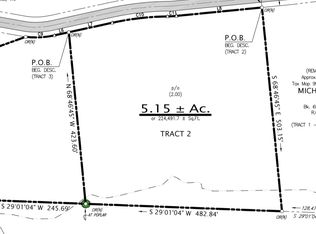Every once in awhile, as a Realtor I come across a property that is absolutely amazing... THIS IS ONE OF THEM Fully custom home on 26 GORGEOUS ACRES, surrounded by spring fed creeks, fruit trees, AMAZING views, and tons of wildlife! Thank you to our Realtor partner for the opportunity to find a buyer for this home.
This property is off market, which means it's not currently listed for sale or rent on Zillow. This may be different from what's available on other websites or public sources.


