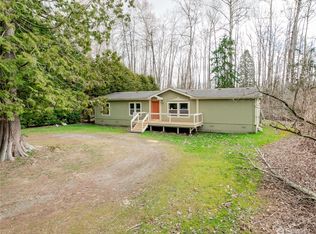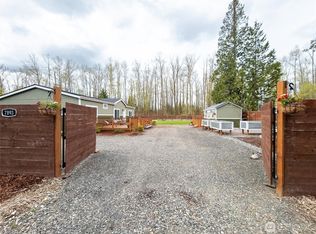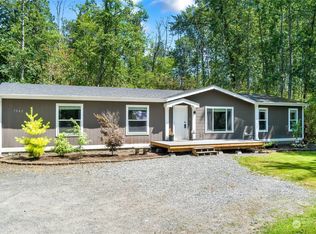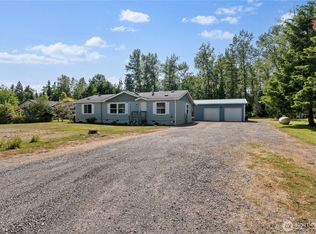Sold
Listed by:
Tiffany Larsson,
Coldwell Banker Bain
Bought with: Windermere Real Estate Whatcom
$480,000
7890 Crocket Road, Blaine, WA 98230
4beds
2,141sqft
Manufactured On Land
Built in 2004
0.46 Acres Lot
$493,900 Zestimate®
$224/sqft
$2,670 Estimated rent
Home value
$493,900
$454,000 - $538,000
$2,670/mo
Zestimate® history
Loading...
Owner options
Explore your selling options
What's special
Welcome home! Nestled in a peaceful neighborhood, this home offers a perfect blend of comfort and modern amenities. Step inside, and you'll immediately notice the warm and inviting atmosphere throughout the living spaces. This home features plenty of parking, walk-in closets, a double oven, a walk-in pantry and a recently installed heat pump. Entertain friends on your new deck, an ideal spot for enjoying the sunny days or a quiet evening under the stars. The spacious backyard is fully fenced and includes a firepit for those cozy gatherings and makes for unforgettable evenings. For those with recreational vehicles, the property is equipped with RV electricity. Don't miss the opportunity to make this house your home!
Zillow last checked: 8 hours ago
Listing updated: July 01, 2024 at 12:08pm
Listed by:
Tiffany Larsson,
Coldwell Banker Bain
Bought with:
Rebecca Taylor, 78595
Windermere Real Estate Whatcom
Source: NWMLS,MLS#: 2226687
Facts & features
Interior
Bedrooms & bathrooms
- Bedrooms: 4
- Bathrooms: 2
- Full bathrooms: 2
- Main level bathrooms: 2
- Main level bedrooms: 4
Primary bedroom
- Level: Main
Bedroom
- Level: Main
Bedroom
- Level: Main
Bedroom
- Level: Main
Bathroom full
- Level: Main
Bathroom full
- Level: Main
Dining room
- Level: Main
Entry hall
- Level: Main
Family room
- Level: Main
Kitchen with eating space
- Level: Main
Living room
- Level: Main
Utility room
- Level: Main
Heating
- Heat Pump
Cooling
- Heat Pump
Appliances
- Included: Dishwashers_, Double Oven, GarbageDisposal_, Microwaves_, Refrigerators_, Dishwasher(s), Garbage Disposal, Microwave(s), Refrigerator(s)
Features
- Bath Off Primary, Dining Room, Walk-In Pantry
- Flooring: Laminate, Vinyl
- Basement: None
- Has fireplace: No
- Fireplace features: Electric
Interior area
- Total structure area: 2,141
- Total interior livable area: 2,141 sqft
Property
Parking
- Parking features: RV Parking, None
Features
- Levels: One
- Stories: 1
- Entry location: Main
- Patio & porch: Laminate, Bath Off Primary, Dining Room, Walk-In Closet(s), Walk-In Pantry
- Has view: Yes
- View description: Territorial
Lot
- Size: 0.46 Acres
- Features: Paved, Deck, Fenced-Fully, RV Parking
- Topography: Level
Details
- Parcel number: 400129299252
- Zoning description: Jurisdiction: County
- Special conditions: Standard
Construction
Type & style
- Home type: MobileManufactured
- Property subtype: Manufactured On Land
Materials
- Cement/Concrete
- Foundation: Slab
- Roof: Composition
Condition
- Average
- Year built: 2004
Utilities & green energy
- Electric: Company: PSE
- Sewer: Sewer Connected, Company: Birch Bay water and Sewer
- Water: Public, Company: Birch bay water and sewer
Community & neighborhood
Location
- Region: Blaine
- Subdivision: Custer
HOA & financial
HOA
- HOA fee: $72 monthly
- Association phone: 360-920-5384
Other
Other facts
- Body type: Triple Wide
- Listing terms: Cash Out,Conventional,FHA,VA Loan
- Cumulative days on market: 345 days
Price history
| Date | Event | Price |
|---|---|---|
| 6/27/2024 | Sold | $480,000$224/sqft |
Source: | ||
| 5/20/2024 | Pending sale | $480,000$224/sqft |
Source: | ||
| 5/7/2024 | Listed for sale | $480,000$224/sqft |
Source: | ||
| 4/25/2024 | Pending sale | $480,000$224/sqft |
Source: | ||
| 4/22/2024 | Listed for sale | $480,000+209.1%$224/sqft |
Source: | ||
Public tax history
| Year | Property taxes | Tax assessment |
|---|---|---|
| 2024 | $3,647 +9.6% | $458,565 |
| 2023 | $3,329 -1.9% | $458,565 +13.5% |
| 2022 | $3,395 +13.8% | $404,022 +26.7% |
Find assessor info on the county website
Neighborhood: 98230
Nearby schools
GreatSchools rating
- 7/10Custer Elementary SchoolGrades: K-5Distance: 3.5 mi
- 5/10Horizon Middle SchoolGrades: 6-8Distance: 6.1 mi
- 5/10Ferndale High SchoolGrades: 9-12Distance: 7.6 mi



