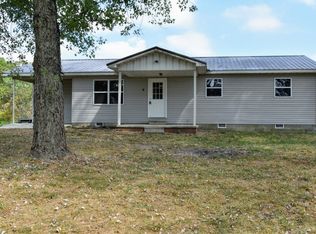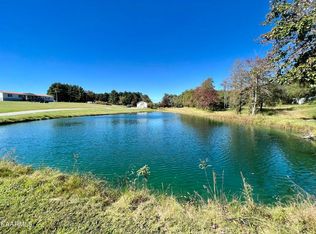Closed
$315,000
789 Virgil Smith Rd, Crossville, TN 38571
3beds
1,736sqft
Single Family Residence, Residential
Built in 2007
1 Acres Lot
$330,500 Zestimate®
$181/sqft
$1,843 Estimated rent
Home value
$330,500
$268,000 - $410,000
$1,843/mo
Zestimate® history
Loading...
Owner options
Explore your selling options
What's special
Country setting close to town. 3 bedroom, 2 bathroom, split bedroom floorplan. Cathedral Ceiling, Great Room, Covered Back Deck with fenced-in side yard. 2 car garage and workshop. Seller requirs buyer to have letter of pre-qualification or proof of funds before viewing. Offers written on Friday or weekend to allow a response time of Monday by 5:00 for response.
Zillow last checked: 8 hours ago
Listing updated: September 30, 2025 at 10:48am
Listing Provided by:
Wade W. Stover,
Century 21 Realty Group, LLC
Bought with:
Kelly A Pugh, 278534
The Property Shoppe
Source: RealTracs MLS as distributed by MLS GRID,MLS#: 3004440
Facts & features
Interior
Bedrooms & bathrooms
- Bedrooms: 3
- Bathrooms: 2
- Full bathrooms: 2
- Main level bedrooms: 3
Heating
- Central, Electric, Propane
Cooling
- Central Air
Appliances
- Included: Dishwasher, Microwave, Range, Refrigerator
- Laundry: Washer Hookup, Electric Dryer Hookup
Features
- Walk-In Closet(s), Kitchen Island
- Flooring: Carpet, Laminate, Tile
- Basement: Crawl Space
- Number of fireplaces: 1
Interior area
- Total structure area: 1,736
- Total interior livable area: 1,736 sqft
- Finished area above ground: 1,736
Property
Parking
- Total spaces: 2
- Parking features: Garage
- Garage spaces: 2
Features
- Levels: One
- Stories: 1
- Fencing: Privacy
Lot
- Size: 1 Acres
- Features: Level, Rolling Slope
- Topography: Level,Rolling Slope
Details
- Parcel number: 073 02800 000
- Special conditions: Standard
Construction
Type & style
- Home type: SingleFamily
- Architectural style: Traditional
- Property subtype: Single Family Residence, Residential
Materials
- Frame, Vinyl Siding
Condition
- New construction: No
- Year built: 2007
Utilities & green energy
- Sewer: Septic Tank
- Water: Public
- Utilities for property: Electricity Available, Water Available
Green energy
- Energy efficient items: Windows
Community & neighborhood
Security
- Security features: Smoke Detector(s)
Location
- Region: Crossville
Price history
| Date | Event | Price |
|---|---|---|
| 5/14/2025 | Sold | $315,000-4.5%$181/sqft |
Source: | ||
| 4/11/2025 | Pending sale | $330,000$190/sqft |
Source: | ||
| 4/4/2025 | Listed for sale | $330,000+123%$190/sqft |
Source: | ||
| 9/20/2017 | Sold | $148,000+4.2%$85/sqft |
Source: | ||
| 8/12/2017 | Pending sale | $142,000$82/sqft |
Source: Exit Rocky Top Realty-CK2 #178990 Report a problem | ||
Public tax history
| Year | Property taxes | Tax assessment |
|---|---|---|
| 2025 | $621 | $54,675 |
| 2024 | $621 | $54,675 |
| 2023 | $621 | $54,675 |
Find assessor info on the county website
Neighborhood: 38571
Nearby schools
GreatSchools rating
- 4/10North Cumberland Elementary SchoolGrades: PK-8Distance: 2.6 mi
- 5/10Stone Memorial High SchoolGrades: 9-12Distance: 3.5 mi
Get pre-qualified for a loan
At Zillow Home Loans, we can pre-qualify you in as little as 5 minutes with no impact to your credit score.An equal housing lender. NMLS #10287.

