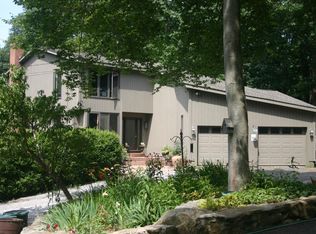Sold for $515,000 on 03/21/24
$515,000
789 Toby Hill Road, Westbrook, CT 06498
3beds
2,834sqft
Single Family Residence
Built in 1994
5.05 Acres Lot
$588,100 Zestimate®
$182/sqft
$4,583 Estimated rent
Home value
$588,100
$559,000 - $629,000
$4,583/mo
Zestimate® history
Loading...
Owner options
Explore your selling options
What's special
Welcome to 789 Toby Hill Road! If you are looking for a charming colonial home with the utmost privacy and an expansive country setting while still being less than 10 mins from shopping, restaurants, major highways, train station, and beaches, look no further! Upon entering, the first floor has a wonderful open flow from room to room. The spacious living room with wood burning fireplace spans the entire width of the house and has sliding doors that lead you onto the wrap-around deck that overlooks the backyard. Not only does the backyard include 5+ acres of your own private lot, but you also get to enjoy an additional 115 acres of abutted land owned by the Town of Westbrook. The living room opens to the kitchen with access to the garage, half bath, dining room, and finished basement. The second floor boasts a large primary bedroom suite with walk-in closet and recently updated bath. Completing the upper level are another bedroom, a smaller bedroom used as an office/laundry room, a spacious bonus space used as a bedroom, and a full bath. The finished basement adds over 800sqft of living area and is the perfect flex space which can be used for entertainment, a play/rec room, gym, etc.--and it also allows for easy indoor/outdoor access with sliding doors to the backyard. This home has leased solar panels. Listing agent is related to seller.
Zillow last checked: 8 hours ago
Listing updated: April 18, 2024 at 02:06am
Listed by:
Katherine Luby 203-631-4504,
Coldwell Banker Realty
Bought with:
Tony Walstra, RES.0800310
William Pitt Sotheby's Int'l
Source: Smart MLS,MLS#: 170613060
Facts & features
Interior
Bedrooms & bathrooms
- Bedrooms: 3
- Bathrooms: 3
- Full bathrooms: 2
- 1/2 bathrooms: 1
Primary bedroom
- Features: Full Bath, Walk-In Closet(s), Wall/Wall Carpet
- Level: Upper
Bedroom
- Features: Wall/Wall Carpet
- Level: Upper
Bedroom
- Features: Hardwood Floor
- Level: Upper
Dining room
- Features: Hardwood Floor
- Level: Main
Kitchen
- Features: Tile Floor
- Level: Main
Living room
- Features: Balcony/Deck, Fireplace, Hardwood Floor
- Level: Main
Office
- Features: Laundry Hookup, Wall/Wall Carpet
- Level: Upper
Rec play room
- Features: Entertainment Center, Sliders, Wall/Wall Carpet
- Level: Lower
Heating
- Baseboard, Oil
Cooling
- Ceiling Fan(s), None
Appliances
- Included: Oven/Range, Refrigerator, Dishwasher, Washer, Dryer, Water Heater
- Laundry: Upper Level
Features
- Basement: Full,Finished,Interior Entry,Walk-Out Access
- Attic: Pull Down Stairs
- Number of fireplaces: 1
Interior area
- Total structure area: 2,834
- Total interior livable area: 2,834 sqft
- Finished area above ground: 1,970
- Finished area below ground: 864
Property
Parking
- Total spaces: 2
- Parking features: Attached, Garage Door Opener, Shared Driveway, Driveway, Gravel
- Attached garage spaces: 2
- Has uncovered spaces: Yes
Features
- Patio & porch: Deck
Lot
- Size: 5.05 Acres
- Features: Few Trees, Rolling Slope, Sloped, Wooded
Details
- Parcel number: 1041911
- Zoning: RR
Construction
Type & style
- Home type: SingleFamily
- Architectural style: Colonial
- Property subtype: Single Family Residence
Materials
- Clapboard, Wood Siding
- Foundation: Concrete Perimeter
- Roof: Asphalt
Condition
- New construction: No
- Year built: 1994
Utilities & green energy
- Sewer: Septic Tank
- Water: Well
- Utilities for property: Cable Available
Green energy
- Energy generation: Solar
Community & neighborhood
Location
- Region: Westbrook
Price history
| Date | Event | Price |
|---|---|---|
| 3/21/2024 | Sold | $515,000$182/sqft |
Source: | ||
| 1/31/2024 | Pending sale | $515,000$182/sqft |
Source: | ||
| 1/3/2024 | Price change | $515,000-1.9%$182/sqft |
Source: | ||
| 12/8/2023 | Listed for sale | $525,000+36.4%$185/sqft |
Source: | ||
| 10/31/2007 | Sold | $385,000+6.5%$136/sqft |
Source: | ||
Public tax history
| Year | Property taxes | Tax assessment |
|---|---|---|
| 2025 | $6,929 +4.7% | $307,950 +0.9% |
| 2024 | $6,621 +1.8% | $305,130 |
| 2023 | $6,505 +2.7% | $305,130 |
Find assessor info on the county website
Neighborhood: 06498
Nearby schools
GreatSchools rating
- 8/10Westbrook Middle SchoolGrades: 5-8Distance: 1.6 mi
- 7/10Westbrook High SchoolGrades: 9-12Distance: 1.6 mi
- 7/10Daisy Ingraham SchoolGrades: PK-4Distance: 2.3 mi
Schools provided by the listing agent
- Elementary: Daisy Ingraham
- High: Westbrook
Source: Smart MLS. This data may not be complete. We recommend contacting the local school district to confirm school assignments for this home.

Get pre-qualified for a loan
At Zillow Home Loans, we can pre-qualify you in as little as 5 minutes with no impact to your credit score.An equal housing lender. NMLS #10287.
Sell for more on Zillow
Get a free Zillow Showcase℠ listing and you could sell for .
$588,100
2% more+ $11,762
With Zillow Showcase(estimated)
$599,862