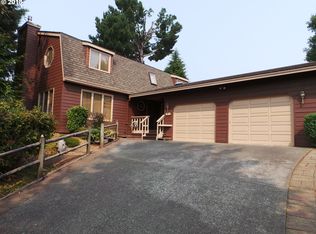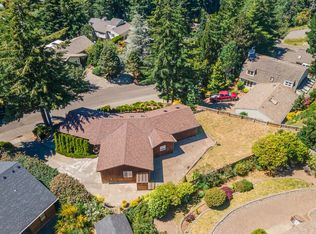Almost on "Top of the World" on Telegraph Hill. 3bdrm 3bath Single Level Home with Incredible Bay Views from the Sunroom or While Entertaining in the Expansive Backyard. Bamboo and Travertine Floors throughout. Fresh Paint, Newer Water Heater, Wood Fireplace, Fenced & Gated, Small Shop Area off of 2/Car Garage, Beautifully Landscaped & more!! MUST SEE Video/Virtual Tour Link to Appreciate Location, Location, Location of the Property!!
This property is off market, which means it's not currently listed for sale or rent on Zillow. This may be different from what's available on other websites or public sources.


