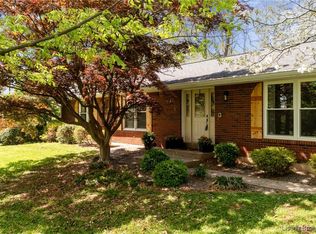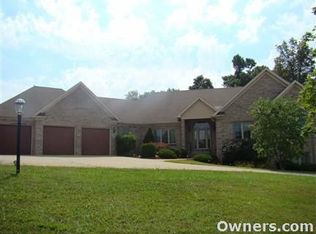Sold for $467,500 on 08/14/23
$467,500
789 Savannah Way SW, Corydon, IN 47112
3beds
2,469sqft
Single Family Residence
Built in 2010
1.44 Acres Lot
$496,900 Zestimate®
$189/sqft
$2,372 Estimated rent
Home value
$496,900
$472,000 - $522,000
$2,372/mo
Zestimate® history
Loading...
Owner options
Explore your selling options
What's special
This immaculate, one-owner, 3BR/3BA, custom brick home was designed & built by Bob Bowsman in 2010! Enjoy the spacious, park-like 1.5-acre lot situated in a quiet cul-de-sac of the well-established Shiloh Woods Subdivision. Upon entering this custom-built home you’ll recognize its stylish layout and construction of quality materials. House interior features: 1919 SF first floor; 3BR/3BA; open & inviting living space with a gas fireplace, dining area & custom kitchen; kitchen includes tile flooring, custom Schmidt cabinets, custom designed tile backsplash, breakfast bar & sink, oven w/range; walkout to a large (10x22) covered deck to enjoy breakfast or dinner; immaculate master bedroom suite has a trey ceiling with ceiling fan & recessed lighting, ensuite includes two vanities, a shower insert with sliding glass doors, corner jetted tub, separated commode & walk-in closet; three secondary bedrooms & full bath on main floor; spacious laundry room w/storage closet; full 1919 SF walkout basement (550 SF finished) with large open living room with gas fireplace, another separate laundry room, additional full bath, utility garage with overhead door; & spacious 2-car attached garage. House exterior features: brick; poured concrete foundation; asphalt-shingled roof; covered aggregate concrete front porch & rear aggregate concrete porch; large upper rear walkout deck; concrete driveway; aggregate concrete sidewalks! Possession at closing & move-in ready for your family!
Zillow last checked: 8 hours ago
Listing updated: August 14, 2023 at 12:35pm
Listed by:
Brian D Beckort,
Beckort Auctions, LLC
Bought with:
Angie Ripperdan, RB17001934
Keller Williams Realty Consultants
Source: SIRA,MLS#: 202308362 Originating MLS: Southern Indiana REALTORS Association
Originating MLS: Southern Indiana REALTORS Association
Facts & features
Interior
Bedrooms & bathrooms
- Bedrooms: 3
- Bathrooms: 3
- Full bathrooms: 3
Heating
- Heat Pump
Cooling
- Central Air
Appliances
- Laundry: Main Level, Laundry Room
Features
- Basement: Partially Finished,Walk-Out Access
- Number of fireplaces: 2
- Fireplace features: Gas
Interior area
- Total structure area: 2,469
- Total interior livable area: 2,469 sqft
- Finished area above ground: 1,919
- Finished area below ground: 550
Property
Parking
- Total spaces: 2
- Parking features: Attached, Garage
- Attached garage spaces: 2
Features
- Levels: One
- Stories: 1
Lot
- Size: 1.44 Acres
Details
- Parcel number: 0040398500
- Special conditions: Auction
Construction
Type & style
- Home type: SingleFamily
- Architectural style: One Story
- Property subtype: Single Family Residence
Materials
- Frame
- Foundation: Poured
- Roof: Shingle
Condition
- New construction: No
- Year built: 2010
Utilities & green energy
- Sewer: Septic Tank
- Water: Connected, Public
Community & neighborhood
Location
- Region: Corydon
- Subdivision: Shiloh Woods Subd Second Addition
Other
Other facts
- Listing terms: Cash,Conventional
Price history
| Date | Event | Price |
|---|---|---|
| 8/14/2023 | Sold | $467,500$189/sqft |
Source: | ||
Public tax history
| Year | Property taxes | Tax assessment |
|---|---|---|
| 2024 | $2,591 -11.4% | $465,000 +11.6% |
| 2023 | $2,926 +9.6% | $416,500 -2.6% |
| 2022 | $2,670 +9.6% | $427,800 +12.8% |
Find assessor info on the county website
Neighborhood: 47112
Nearby schools
GreatSchools rating
- 7/10Corydon Intermediate SchoolGrades: 4-6Distance: 1.8 mi
- 8/10Corydon Central Jr High SchoolGrades: 7-8Distance: 1.8 mi
- 6/10Corydon Central High SchoolGrades: 9-12Distance: 1.8 mi

Get pre-qualified for a loan
At Zillow Home Loans, we can pre-qualify you in as little as 5 minutes with no impact to your credit score.An equal housing lender. NMLS #10287.

