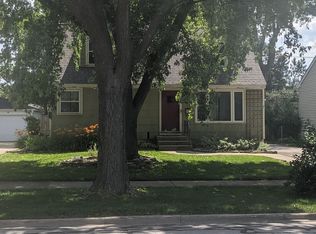Closed
$434,500
789 S Spring Rd, Elmhurst, IL 60126
2beds
910sqft
Single Family Residence
Built in 1952
7,370 Square Feet Lot
$447,900 Zestimate®
$477/sqft
$2,569 Estimated rent
Home value
$447,900
$412,000 - $488,000
$2,569/mo
Zestimate® history
Loading...
Owner options
Explore your selling options
What's special
Love Where You Live! | Welcome to this adorable ranch in the heart of South Elmhurst! | 2-bedroom, 2 full bath | Beautiful crown molding, baseboard, and hardwood floors throughout the main level | Open layout with living room, dining room, and the updated kitchen with separate breakfast bar area | Spacious basement with a living area, recreation area, separate storage room with ample space, full bathroom, and separate laundry room | Basement has the possibility for additional bedroom with all the square footage | Newer roof and hot water heater | Saved the best for last....Step out onto your own backyard oasis through the custom-built pergola on the back deck to view this high-end, beautifully designed space that features a custom-built arbor, 2-tiered brick paver patio, a separate flagstone patio area, adorable custom built shed and trellis, stunning landscaping, Bluestone patio on opposite side of garage as well! | Front and backyard both feature outdoor landscape lighting from Night Light | Entertain all spring, summer, and fall in this cozy , private, tranquil space | This home is steps from restaurants, shops, and the Illinois Prairie Path in the south side of town | You will also have front row seats to one of Elmhurst largest traditions for the St Pats Parade!! | Move right in and call this home! | Love Elmhurst!
Zillow last checked: 8 hours ago
Listing updated: May 19, 2025 at 10:34am
Listing courtesy of:
Tim Schiller 630-992-0582,
@properties Christie's International Real Estate
Bought with:
Tyler Lewke
Keller Williams Success Realty
Source: MRED as distributed by MLS GRID,MLS#: 12320423
Facts & features
Interior
Bedrooms & bathrooms
- Bedrooms: 2
- Bathrooms: 2
- Full bathrooms: 2
Primary bedroom
- Features: Flooring (Hardwood)
- Level: Main
- Area: 208 Square Feet
- Dimensions: 13X16
Bedroom 2
- Features: Flooring (Hardwood)
- Level: Main
- Area: 153 Square Feet
- Dimensions: 17X9
Dining room
- Features: Flooring (Hardwood)
- Level: Main
- Area: 42 Square Feet
- Dimensions: 6X7
Kitchen
- Features: Kitchen (Eating Area-Breakfast Bar, Galley), Flooring (Hardwood)
- Level: Main
- Area: 168 Square Feet
- Dimensions: 12X14
Laundry
- Level: Basement
- Area: 77 Square Feet
- Dimensions: 11X7
Living room
- Features: Flooring (Hardwood)
- Level: Main
- Area: 240 Square Feet
- Dimensions: 20X12
Recreation room
- Level: Basement
- Area: 480 Square Feet
- Dimensions: 32X15
Storage
- Level: Basement
- Area: 104 Square Feet
- Dimensions: 13X8
Heating
- Natural Gas
Cooling
- Central Air
Appliances
- Included: Range, Microwave, Dishwasher, Refrigerator, Freezer, Washer, Dryer
- Laundry: Gas Dryer Hookup, Sink
Features
- Windows: Screens
- Basement: Finished,Rec/Family Area,Storage Space,Full
Interior area
- Total structure area: 1,820
- Total interior livable area: 910 sqft
- Finished area below ground: 910
Property
Parking
- Total spaces: 6
- Parking features: Concrete, Garage Door Opener, On Site, Garage Owned, Detached, Driveway, Owned, Garage
- Garage spaces: 2
- Has uncovered spaces: Yes
Accessibility
- Accessibility features: No Disability Access
Features
- Stories: 1
- Patio & porch: Patio
- Fencing: Fenced
Lot
- Size: 7,370 sqft
- Dimensions: 55X134
Details
- Additional structures: Shed(s)
- Parcel number: 0614200004
- Special conditions: None
Construction
Type & style
- Home type: SingleFamily
- Architectural style: Ranch
- Property subtype: Single Family Residence
Materials
- Aluminum Siding
- Foundation: Concrete Perimeter
- Roof: Asphalt
Condition
- New construction: No
- Year built: 1952
Utilities & green energy
- Sewer: Public Sewer
- Water: Lake Michigan
Community & neighborhood
Community
- Community features: Curbs, Sidewalks, Street Lights, Street Paved
Location
- Region: Elmhurst
Other
Other facts
- Listing terms: Conventional
- Ownership: Fee Simple
Price history
| Date | Event | Price |
|---|---|---|
| 5/16/2025 | Sold | $434,500-1%$477/sqft |
Source: | ||
| 5/13/2025 | Pending sale | $439,000$482/sqft |
Source: | ||
| 4/18/2025 | Contingent | $439,000$482/sqft |
Source: | ||
| 3/25/2025 | Listed for sale | $439,000+2.3%$482/sqft |
Source: | ||
| 3/25/2025 | Listing removed | $429,000$471/sqft |
Source: | ||
Public tax history
Tax history is unavailable.
Neighborhood: 60126
Nearby schools
GreatSchools rating
- 5/10Jackson Elementary SchoolGrades: K-5Distance: 0.3 mi
- 6/10Bryan Middle SchoolGrades: 6-8Distance: 0.6 mi
- 10/10York Community High SchoolGrades: 9-12Distance: 1.2 mi
Schools provided by the listing agent
- Elementary: Jackson Elementary School
- Middle: Bryan Middle School
- High: York Community High School
- District: 205
Source: MRED as distributed by MLS GRID. This data may not be complete. We recommend contacting the local school district to confirm school assignments for this home.
Get a cash offer in 3 minutes
Find out how much your home could sell for in as little as 3 minutes with a no-obligation cash offer.
Estimated market value$447,900
Get a cash offer in 3 minutes
Find out how much your home could sell for in as little as 3 minutes with a no-obligation cash offer.
Estimated market value
$447,900
