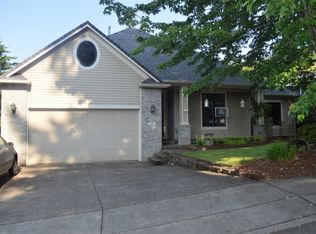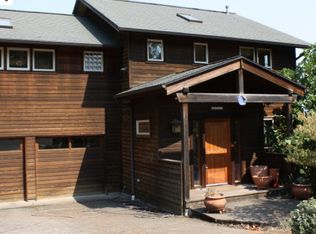Sold
$576,000
789 S 69th St, Springfield, OR 97478
4beds
2,912sqft
Residential, Single Family Residence
Built in 1994
8,276.4 Square Feet Lot
$612,300 Zestimate®
$198/sqft
$2,691 Estimated rent
Home value
$612,300
$582,000 - $643,000
$2,691/mo
Zestimate® history
Loading...
Owner options
Explore your selling options
What's special
Thurston hills delight! Freshly painted interior and gorgeous walnut floors on main level. New carpet in bedrooms! 3 seperate living areas & potential for seperate living situation with plumbing stubbed in downstairs bonus room! Large back deck on upper level overlooks a spacious backyard. Primary bedroom on the main level. Brand new HVAC system. Schedule a showing today!
Zillow last checked: 8 hours ago
Listing updated: October 23, 2023 at 07:54am
Listed by:
Tim Duncan transactions@timduncanre.com,
Tim Duncan Real Estate
Bought with:
Amy Dean, 200504349
Amy Dean Real Estate, Inc.
Source: RMLS (OR),MLS#: 23607216
Facts & features
Interior
Bedrooms & bathrooms
- Bedrooms: 4
- Bathrooms: 3
- Full bathrooms: 2
- Partial bathrooms: 1
- Main level bathrooms: 2
Primary bedroom
- Features: Bathroom, Deck, Sliding Doors, Tile Floor, Vaulted Ceiling, Walkin Closet, Walkin Shower, Wallto Wall Carpet
- Level: Main
- Area: 209
- Dimensions: 19 x 11
Bedroom 2
- Features: Closet, Wallto Wall Carpet
- Level: Main
- Area: 120
- Dimensions: 12 x 10
Bedroom 3
- Features: Closet, Wallto Wall Carpet
- Level: Main
- Area: 104
- Dimensions: 13 x 8
Bedroom 4
- Features: Bathroom, Exterior Entry, Hardwood Floors, Sliding Doors, Closet
- Level: Lower
- Area: 196
- Dimensions: 14 x 14
Dining room
- Features: Daylight, French Doors, Hardwood Floors
- Level: Main
- Area: 110
- Dimensions: 11 x 10
Family room
- Features: Daylight, Deck, Hardwood Floors, Vaulted Ceiling
- Level: Main
- Area: 182
- Dimensions: 14 x 13
Kitchen
- Features: Daylight, Dishwasher, Disposal, Eating Area, Gas Appliances, Microwave, Free Standing Range, Free Standing Refrigerator, Granite, Peninsula, Plumbed For Ice Maker
- Level: Main
Living room
- Features: Daylight, Formal, Hardwood Floors, High Ceilings
- Level: Main
- Area: 234
- Dimensions: 18 x 13
Heating
- Forced Air
Cooling
- Heat Pump
Appliances
- Included: Built-In Range, Dishwasher, Free-Standing Gas Range, Free-Standing Refrigerator, Gas Appliances, Microwave, Stainless Steel Appliance(s), Washer/Dryer, Disposal, Free-Standing Range, Plumbed For Ice Maker, Gas Water Heater
- Laundry: Laundry Room
Features
- Granite, High Ceilings, Vaulted Ceiling(s), Bathroom, Closet, Eat-in Kitchen, Peninsula, Formal, Walk-In Closet(s), Walkin Shower
- Flooring: Hardwood, Tile, Wall to Wall Carpet, Wood, Laminate
- Doors: Sliding Doors, French Doors
- Windows: Double Pane Windows, Vinyl Frames, Daylight
- Basement: Daylight,Finished
- Number of fireplaces: 1
- Fireplace features: Gas
Interior area
- Total structure area: 2,912
- Total interior livable area: 2,912 sqft
Property
Parking
- Total spaces: 2
- Parking features: Driveway, On Street, Attached
- Attached garage spaces: 2
- Has uncovered spaces: Yes
Features
- Levels: Two
- Stories: 2
- Patio & porch: Deck, Patio
- Exterior features: Yard, Exterior Entry
- Fencing: Fenced
- Has view: Yes
- View description: Mountain(s), Trees/Woods
Lot
- Size: 8,276 sqft
- Features: Sloped, Trees, SqFt 7000 to 9999
Details
- Parcel number: 1204732
- Zoning: LD
Construction
Type & style
- Home type: SingleFamily
- Property subtype: Residential, Single Family Residence
Materials
- Brick, Wood Siding
- Roof: Composition
Condition
- Resale
- New construction: No
- Year built: 1994
Utilities & green energy
- Gas: Gas
- Sewer: Public Sewer
- Water: Public
- Utilities for property: Cable Connected
Community & neighborhood
Location
- Region: Springfield
Other
Other facts
- Listing terms: Cash,Conventional,FHA,VA Loan
- Road surface type: Concrete, Paved
Price history
| Date | Event | Price |
|---|---|---|
| 10/20/2023 | Sold | $576,000-3.2%$198/sqft |
Source: | ||
| 9/21/2023 | Pending sale | $595,000$204/sqft |
Source: | ||
| 8/22/2023 | Listed for sale | $595,000+72.5%$204/sqft |
Source: | ||
| 12/15/2017 | Sold | $345,000-2.5%$118/sqft |
Source: | ||
| 10/29/2017 | Pending sale | $354,000$122/sqft |
Source: Grand Realty Group #17446076 Report a problem | ||
Public tax history
| Year | Property taxes | Tax assessment |
|---|---|---|
| 2025 | $6,919 +1.6% | $377,311 +3% |
| 2024 | $6,807 +4.4% | $366,322 +3% |
| 2023 | $6,517 +3.4% | $355,653 +3% |
Find assessor info on the county website
Neighborhood: 97478
Nearby schools
GreatSchools rating
- 7/10Thurston Elementary SchoolGrades: K-5Distance: 0.9 mi
- 6/10Thurston Middle SchoolGrades: 6-8Distance: 1.1 mi
- 5/10Thurston High SchoolGrades: 9-12Distance: 1.1 mi
Schools provided by the listing agent
- Elementary: Thurston
- Middle: Thurston
- High: Thurston
Source: RMLS (OR). This data may not be complete. We recommend contacting the local school district to confirm school assignments for this home.

Get pre-qualified for a loan
At Zillow Home Loans, we can pre-qualify you in as little as 5 minutes with no impact to your credit score.An equal housing lender. NMLS #10287.

