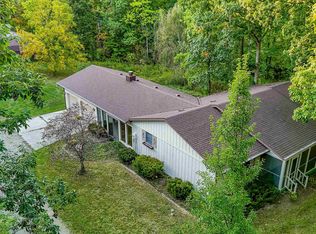Get back to nature on this little piece of paradise just on the edge of town! 5 acres and a ranch home with cathedral ceilings creating that open concept feel. The 23 x 16 living room adorns a large, stone face, wood burning fireplace, for those cold Indiana winters. Cathedral windows fill the room with lots of light bringing the outside in. The open kitchen & dining room is sure to please any family feast with extra food prep available at the separate bar sink. Step through the kitchen to the 21 x 22 family room that's ready for you to design and make your own. Garage is 2 1/2 car allowing for plenty of workshop space and is heated with a wood stove and cabinets that stay. Lots of storage space in a 12 x 16 storage barn and a 16 x 20 storage building. Walk down the lane back to a clearing in the woods to have your bonfire outings, then go further to explore the woods beyond, or relax on the covered front porch that is large enough for several to enjoy the peace and quiet here. Immediate possession.
This property is off market, which means it's not currently listed for sale or rent on Zillow. This may be different from what's available on other websites or public sources.

