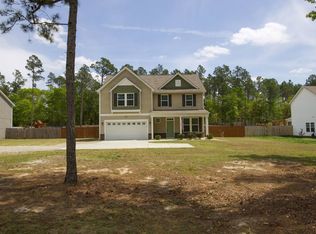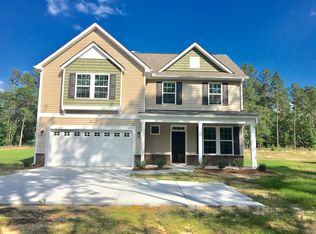Sold for $315,000 on 06/18/25
$315,000
789 Montrose Rd, Raeford, NC 28376
4beds
2,059sqft
Single Family Residence
Built in 2018
0.62 Acres Lot
$317,900 Zestimate®
$153/sqft
$2,128 Estimated rent
Home value
$317,900
$289,000 - $350,000
$2,128/mo
Zestimate® history
Loading...
Owner options
Explore your selling options
What's special
Spacious 4-bedroom home in Charlotte Pines offering over 1,900 sq ft with a functional layout and fresh updates throughout. The interior features upgraded LVP flooring (not your typical builder grade) and fresh paint from top to bottom. The main level includes a two-story living room with gas-log fireplace, a formal dining space, and a large kitchen with granite counters, center island, and breakfast area. The first-floor primary suite features a tray ceiling, walk-in closet, dual vanities, garden tub, and separate shower. Upstairs you’ll find three additional bedrooms, a loft, and convenient walk-in storage. Enjoy outdoor living with a covered back patio and a spacious 0.62-acre lot. Attached 2-car garage and no HOA. Built in 2018 and designed for easy, comfortable everyday living.
Zillow last checked: 8 hours ago
Listing updated: June 18, 2025 at 11:29am
Listed by:
STEFANIE PORTER,
EXP REALTY LLC
Bought with:
ASHLEY TUCKER, 322451
COLDWELL BANKER ADVANTAGE - FAYETTEVILLE
Source: LPRMLS,MLS#: 742097 Originating MLS: Longleaf Pine Realtors
Originating MLS: Longleaf Pine Realtors
Facts & features
Interior
Bedrooms & bathrooms
- Bedrooms: 4
- Bathrooms: 3
- Full bathrooms: 2
- 1/2 bathrooms: 1
Heating
- Heat Pump, Zoned
Cooling
- Central Air, Electric
Appliances
- Included: Dishwasher, Microwave, Range
- Laundry: Washer Hookup, Dryer Hookup
Features
- Tray Ceiling(s), Ceiling Fan(s), Coffered Ceiling(s), Separate/Formal Dining Room, Entrance Foyer, Eat-in Kitchen, Granite Counters, Garden Tub/Roman Tub, Kitchen Island, Primary Downstairs, Separate Shower, Walk-In Closet(s)
- Flooring: Carpet, Laminate, Vinyl
- Windows: Insulated Windows
- Number of fireplaces: 1
- Fireplace features: Factory Built
Interior area
- Total interior livable area: 2,059 sqft
Property
Parking
- Total spaces: 2
- Parking features: Attached, Garage
- Attached garage spaces: 2
Features
- Levels: Two
- Stories: 2
- Patio & porch: Covered, Patio, Porch
Lot
- Size: 0.62 Acres
Details
- Parcel number: 584960001144
- Special conditions: None
Construction
Type & style
- Home type: SingleFamily
- Architectural style: Two Story
- Property subtype: Single Family Residence
Materials
- Vinyl Siding
- Foundation: Slab
Condition
- Good Condition
- New construction: No
- Year built: 2018
Utilities & green energy
- Sewer: Septic Tank
- Water: Public
Community & neighborhood
Community
- Community features: Gutter(s)
Location
- Region: Raeford
- Subdivision: Charlotte Pines
Other
Other facts
- Listing terms: New Loan
- Ownership: More than a year
Price history
| Date | Event | Price |
|---|---|---|
| 6/18/2025 | Sold | $315,000$153/sqft |
Source: | ||
| 5/5/2025 | Pending sale | $315,000$153/sqft |
Source: | ||
| 4/17/2025 | Listed for sale | $315,000+50.7%$153/sqft |
Source: | ||
| 7/26/2019 | Sold | $209,000$102/sqft |
Source: Public Record Report a problem | ||
Public tax history
| Year | Property taxes | Tax assessment |
|---|---|---|
| 2025 | $2,199 | $249,260 |
| 2024 | $2,199 | $249,260 |
| 2023 | $2,199 +1.1% | $249,260 |
Find assessor info on the county website
Neighborhood: 28376
Nearby schools
GreatSchools rating
- 3/10West Hoke ElementaryGrades: PK-5Distance: 4.2 mi
- 6/10West Hoke MiddleGrades: 6-8Distance: 6.3 mi
- 5/10Hoke County HighGrades: 9-12Distance: 7.5 mi
Schools provided by the listing agent
- Elementary: West Hoke Elementary
- Middle: West Hoke Middle School
- High: Hoke County High School
Source: LPRMLS. This data may not be complete. We recommend contacting the local school district to confirm school assignments for this home.

Get pre-qualified for a loan
At Zillow Home Loans, we can pre-qualify you in as little as 5 minutes with no impact to your credit score.An equal housing lender. NMLS #10287.
Sell for more on Zillow
Get a free Zillow Showcase℠ listing and you could sell for .
$317,900
2% more+ $6,358
With Zillow Showcase(estimated)
$324,258
