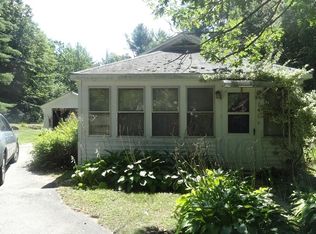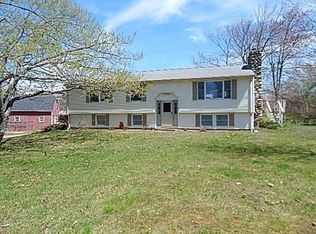If you are looking for single level living AND a large piece of land- look no further! This custom ranch features 4 bedrooms, 2 baths, an oversized kitchen/eat-in dining area, a charming living room AND den as well as another room that would be the perfect spot for a home office/remote learning area. All major systems are in great shape- windows, roof, heating/cooling and there is even a whole house backup generator. This home is also completely handicapped accessible with features that include: ramps to two entrances, wide hallways and doors, handicapped designed bathroom with roll in shower, accessible sinks and a deck outfitted with ramp that overlooks a large, private, flat backyard. This property is completely functional for those with or without handicapped needs. Don't delay- call today!
This property is off market, which means it's not currently listed for sale or rent on Zillow. This may be different from what's available on other websites or public sources.

