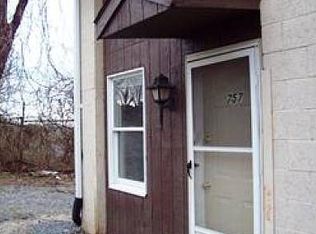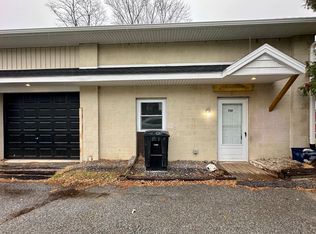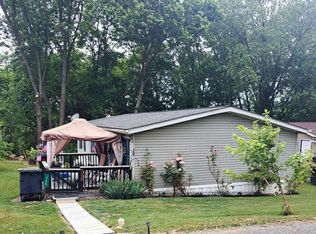Welcome to this beautifully landscaped, well maintained 3 Bedroom Double Wide/Modular Home in Lancaster County - Crestwood MHP. Sellers have made recent updates to Flooring, Roof , kitchen and laundry area. This home is nestled in the heart of beautiful farmland and is conveniently located to Route 30 shopping and local small businesses. SALE IS CONTINGENT ON SELLER FINDING SUITABLE HOUSING IMPORTANT: GPS will try to take you into the MHP. DO NOT ENTER THE PARK. When coming from Rt. 30 - turn onto Hoffmeier Rd. (STAY ON Hoffmeier- DO NOT ENTER THE PARK) 4th home down on Right. When coming from 897 you will pass Umbletown Rd (on left). 2nd home on the Left. look for sign in the yard. Park in grass in front of home but please DO NOT PARK IN NEIGHBORS DRIVEWAY. OFFERS will be presented on Sunday 11th. Please submit them no later than 12 NOON on Sunday!
This property is off market, which means it's not currently listed for sale or rent on Zillow. This may be different from what's available on other websites or public sources.



