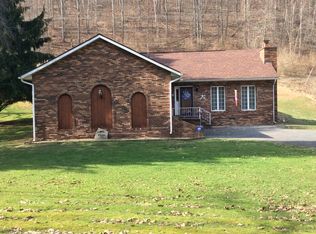Sold for $185,000 on 06/23/25
$185,000
789 Grassy Run Rd, Fairmont, WV 26554
3beds
1,836sqft
Single Family Residence
Built in 1983
0.61 Acres Lot
$186,700 Zestimate®
$101/sqft
$1,586 Estimated rent
Home value
$186,700
Estimated sales range
Not available
$1,586/mo
Zestimate® history
Loading...
Owner options
Explore your selling options
What's special
This is a must see to appreciate! This started as a single wide mobile home. It has no resemblance of that. Lowes contractors completely rebuilt a new home around the outside and added another addition and then completely redid a wonderful job building the inside. No expense was spared. It is a 68x27 with a 24X30 garage attacjed and has a huge deck. There is an additional new single 18X24 garage with concrete floor. The Smart Core water proof kitchen floor is new with new stainless refrig. The wood floor in this house are exceptional as is the ceiling in the livingroom with electric fireplace that could be a wood fireplace. Nearly new roof, furnace, A/C as well as a hot water tank. Priced to sell. It sits on a solid foundation with block. The creek has never overflowed into this property in the 31 years owners have lived here. It also has a very large deck in back.
Zillow last checked: 8 hours ago
Listing updated: June 24, 2025 at 05:57am
Listed by:
BONNIE ARMSTRONG 304-657-0988,
CENTURY 21 AT YOUR SERVICE
Bought with:
BONNIE ARMSTRONG, WVS200300991
CENTURY 21 AT YOUR SERVICE
Source: NCWV REIN,MLS#: 10157917
Facts & features
Interior
Bedrooms & bathrooms
- Bedrooms: 3
- Bathrooms: 2
- Full bathrooms: 1
- 1/2 bathrooms: 1
Bedroom 2
- Features: Window Treatment, Built-in Features
Bedroom 3
- Features: Window Treatment, Built-in Features
Dining room
- Features: Wood Floor, Dining Area, Built-in Features, Balcony/Deck
Kitchen
- Features: Built-in Features
Living room
- Features: Fireplace, Wood Floor, Built-in Features
Basement
- Level: Basement
Heating
- Natural Gas, Hot Water, Propane
Cooling
- Gas, Electric
Appliances
- Included: Range, Dishwasher, Refrigerator, Ice Maker
Features
- High Speed Internet
- Flooring: Wood
- Basement: Crawl Space
- Attic: Interior Access Only,Other
- Number of fireplaces: 1
- Fireplace features: Electric
Interior area
- Total structure area: 1,836
- Total interior livable area: 1,836 sqft
- Finished area above ground: 1,836
- Finished area below ground: 0
Property
Parking
- Total spaces: 3
- Parking features: Garage Door Opener, Off Street, 3+ Cars
- Attached garage spaces: 2
Features
- Levels: 1
- Stories: 1
- Patio & porch: Deck
- Exterior features: Gas/Propane Grill, Lighting, Private Yard
- Fencing: None
- Has view: Yes
- View description: Neighborhood
- Waterfront features: Other
Lot
- Size: 0.61 Acres
- Features: Corner Lot, Level, Cleared
Details
- Additional structures: Storage Shed/Outbuilding
- Parcel number: 301838003700000000
Construction
Type & style
- Home type: SingleFamily
- Architectural style: Ranch
- Property subtype: Single Family Residence
Materials
- Frame, Wood, Vinyl Siding
- Foundation: Block
- Roof: Shingle
Condition
- Year built: 1983
Utilities & green energy
- Electric: 100 Amp Service
- Sewer: Aeration System
- Water: Public
- Utilities for property: Cable Available
Community & neighborhood
Community
- Community features: Park, Playground, Shopping/Mall, Library, Medical Facility, Public Transportation
Location
- Region: Fairmont
Other
Other facts
- Body type: Single Wide
Price history
| Date | Event | Price |
|---|---|---|
| 6/23/2025 | Sold | $185,000-6.1%$101/sqft |
Source: | ||
| 5/8/2025 | Contingent | $197,000$107/sqft |
Source: | ||
| 5/5/2025 | Listed for sale | $197,000$107/sqft |
Source: | ||
| 4/2/2025 | Contingent | $197,000$107/sqft |
Source: | ||
| 2/24/2025 | Price change | $197,000-14.3%$107/sqft |
Source: | ||
Public tax history
| Year | Property taxes | Tax assessment |
|---|---|---|
| 2025 | $909 +63.3% | $73,200 +12.1% |
| 2024 | $557 +3.5% | $65,280 +2.7% |
| 2023 | $538 -1.6% | $63,540 -0.9% |
Find assessor info on the county website
Neighborhood: 26554
Nearby schools
GreatSchools rating
- 8/10East Dale Elementary SchoolGrades: PK-4Distance: 3.2 mi
- 6/10East Fairmont Middle SchoolGrades: 5-8Distance: 3.9 mi
- 8/10East Fairmont High SchoolGrades: PK,9-12Distance: 4.8 mi
Schools provided by the listing agent
- Elementary: East Dale Elementary
- Middle: East Fairmont Middle
- High: East Fairmont High
- District: Marion
Source: NCWV REIN. This data may not be complete. We recommend contacting the local school district to confirm school assignments for this home.

Get pre-qualified for a loan
At Zillow Home Loans, we can pre-qualify you in as little as 5 minutes with no impact to your credit score.An equal housing lender. NMLS #10287.
