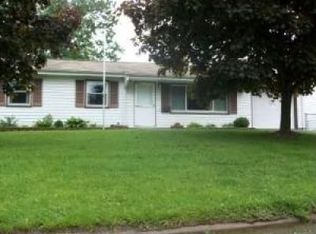Closed
$265,000
789 Fox River Rd, Valparaiso, IN 46385
4beds
2,076sqft
Single Family Residence
Built in 1963
0.25 Acres Lot
$269,700 Zestimate®
$128/sqft
$2,190 Estimated rent
Home value
$269,700
$237,000 - $305,000
$2,190/mo
Zestimate® history
Loading...
Owner options
Explore your selling options
What's special
Don't miss your opportunity to own this spacious 4 bedroom, 2.5 bath, 2076 Sq Ft, 2 story home! The main level features a large living room, formal dining room, the kitchen comes with the appliances and is open to the breakfast nook and the rec room, and the laundry room includes the washer and dryer. All rooms have custom plantation blinds. Upstairs you will find the owner's suite with full bath, 3 more bedrooms, another full bath and a 8 x 7 flex space with built-in shelves, perfect for a home office or craft room. The 2 car attached garage is finished and there is an additional 2.5 car detached, heated garage, complete with insulated door, exhaust fan, work bench and separate driveway access. Never be without power with the whole house Generac Generator. Plenty of patio space to relax on, the yard is fenced and the home is wired for an ADT Security System.
Zillow last checked: 8 hours ago
Listing updated: September 25, 2025 at 08:57am
Listed by:
Debra Lightfoot,
McColly Real Estate 219-926-1616
Bought with:
Betty Richmond, RB14014901
Umbrella Real Estate LLC
Source: NIRA,MLS#: 819592
Facts & features
Interior
Bedrooms & bathrooms
- Bedrooms: 4
- Bathrooms: 3
- Full bathrooms: 2
- 1/2 bathrooms: 1
Primary bedroom
- Description: Full bath
- Area: 154
- Dimensions: 14.0 x 11.0
Bedroom 2
- Area: 154
- Dimensions: 14.0 x 11.0
Bedroom 3
- Area: 149.6
- Dimensions: 13.6 x 11.0
Bedroom 4
- Area: 111.36
- Dimensions: 11.6 x 9.6
Dining room
- Area: 162.4
- Dimensions: 14.0 x 11.6
Family room
- Area: 266.8
- Dimensions: 23.0 x 11.6
Kitchen
- Description: Appliances
- Area: 197.2
- Dimensions: 17.0 x 11.6
Laundry
- Description: Washer/ Dryer
- Area: 56
- Dimensions: 8.0 x 7.0
Living room
- Area: 312.8
- Dimensions: 23.0 x 13.6
Office
- Area: 56
- Dimensions: 8.0 x 7.0
Heating
- Forced Air
Appliances
- Included: Built-In Gas Range, Refrigerator, Washer, Microwave, Gas Water Heater, Dryer, Disposal
- Laundry: Main Level
Features
- Entrance Foyer, Pantry
- Basement: Crawl Space
- Has fireplace: No
Interior area
- Total structure area: 2,076
- Total interior livable area: 2,076 sqft
- Finished area above ground: 2,076
Property
Parking
- Total spaces: 4
- Parking features: Attached, Concrete, Oversized, Heated Garage, Garage Door Opener, Driveway, Detached
- Attached garage spaces: 4
- Has uncovered spaces: Yes
Features
- Levels: Two
- Patio & porch: Patio
- Exterior features: Other
- Has view: Yes
- View description: Neighborhood
Lot
- Size: 0.25 Acres
- Features: Paved
Details
- Parcel number: 640629203005000015
Construction
Type & style
- Home type: SingleFamily
- Property subtype: Single Family Residence
Condition
- New construction: No
- Year built: 1963
Utilities & green energy
- Electric: 100 Amp Service
- Sewer: Public Sewer
- Water: Public
Community & neighborhood
Location
- Region: Valparaiso
- Subdivision: St Michaels
Other
Other facts
- Listing agreement: Exclusive Agency
- Listing terms: Cash,Conventional
Price history
| Date | Event | Price |
|---|---|---|
| 9/24/2025 | Sold | $265,000-1.9%$128/sqft |
Source: | ||
| 6/7/2025 | Contingent | $270,000$130/sqft |
Source: | ||
| 5/9/2025 | Listed for sale | $270,000$130/sqft |
Source: | ||
| 5/4/2025 | Contingent | $270,000$130/sqft |
Source: | ||
| 4/24/2025 | Listed for sale | $270,000$130/sqft |
Source: | ||
Public tax history
| Year | Property taxes | Tax assessment |
|---|---|---|
| 2024 | $1,812 +4.6% | $235,000 -0.1% |
| 2023 | $1,733 +9.9% | $235,200 +14.2% |
| 2022 | $1,577 +11.4% | $205,900 +10% |
Find assessor info on the county website
Neighborhood: South Haven
Nearby schools
GreatSchools rating
- 3/10Paul Saylor Elementary SchoolGrades: K-5Distance: 0.4 mi
- 6/10Willowcreek Middle SchoolGrades: 6-8Distance: 3.4 mi
- 4/10Portage High SchoolGrades: 9-12Distance: 2 mi
Schools provided by the listing agent
- High: Portage High School
Source: NIRA. This data may not be complete. We recommend contacting the local school district to confirm school assignments for this home.

Get pre-qualified for a loan
At Zillow Home Loans, we can pre-qualify you in as little as 5 minutes with no impact to your credit score.An equal housing lender. NMLS #10287.
Sell for more on Zillow
Get a free Zillow Showcase℠ listing and you could sell for .
$269,700
2% more+ $5,394
With Zillow Showcase(estimated)
$275,094